
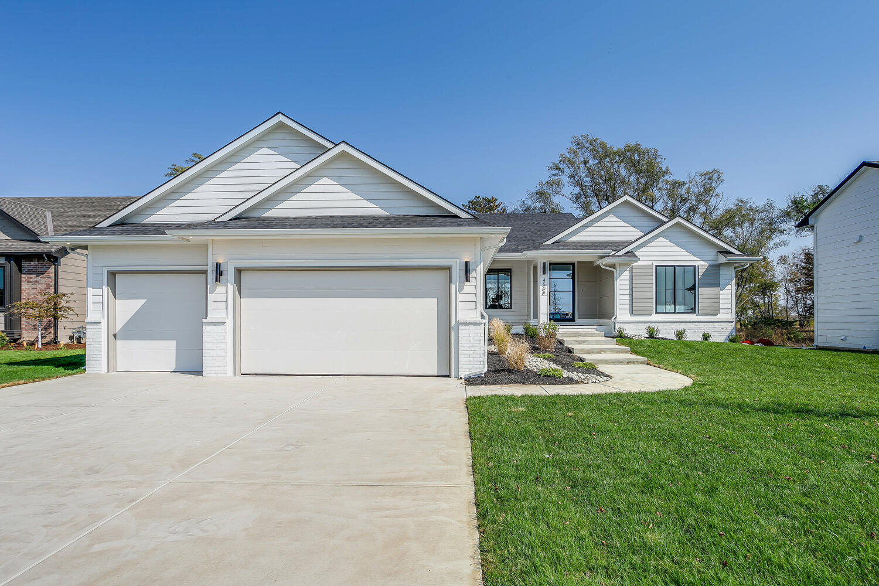
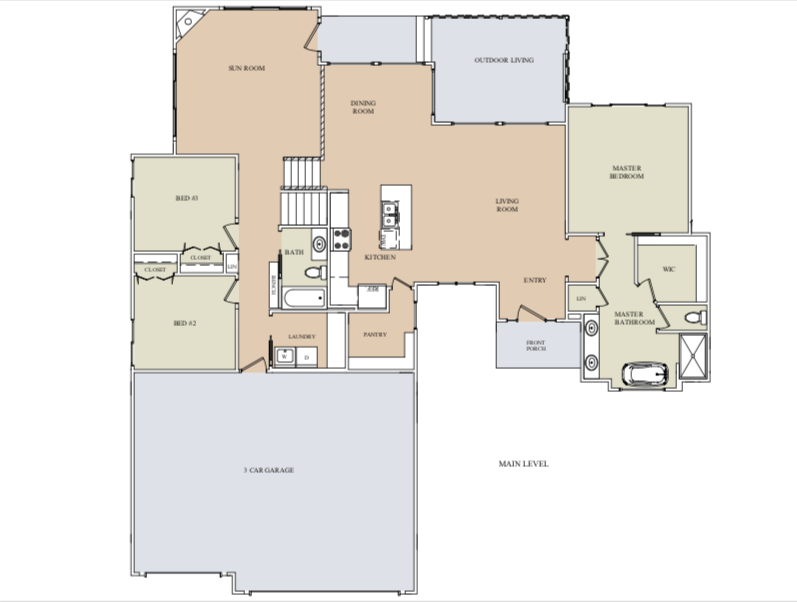
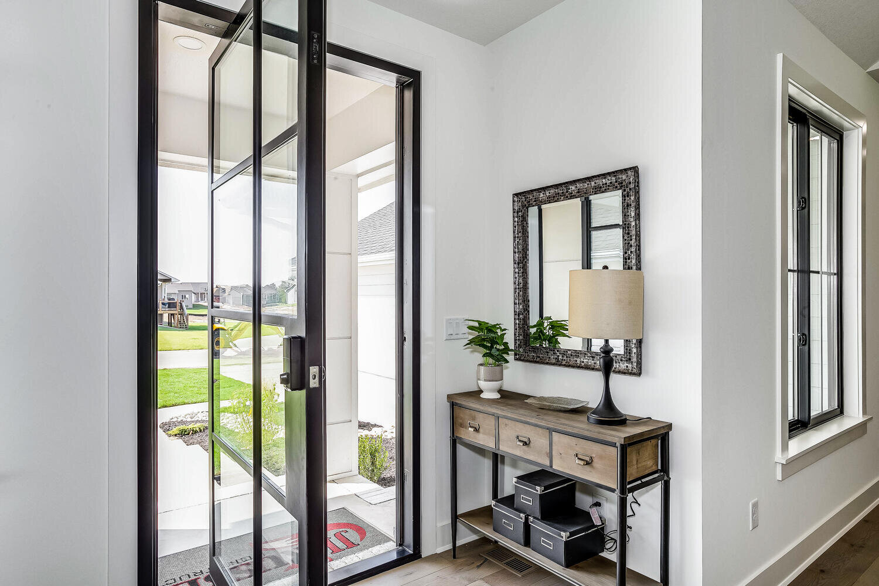
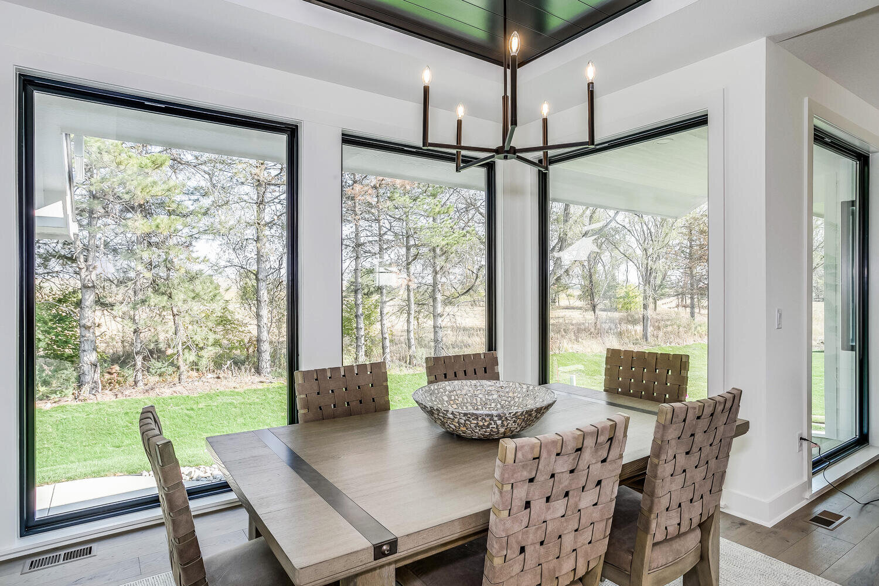
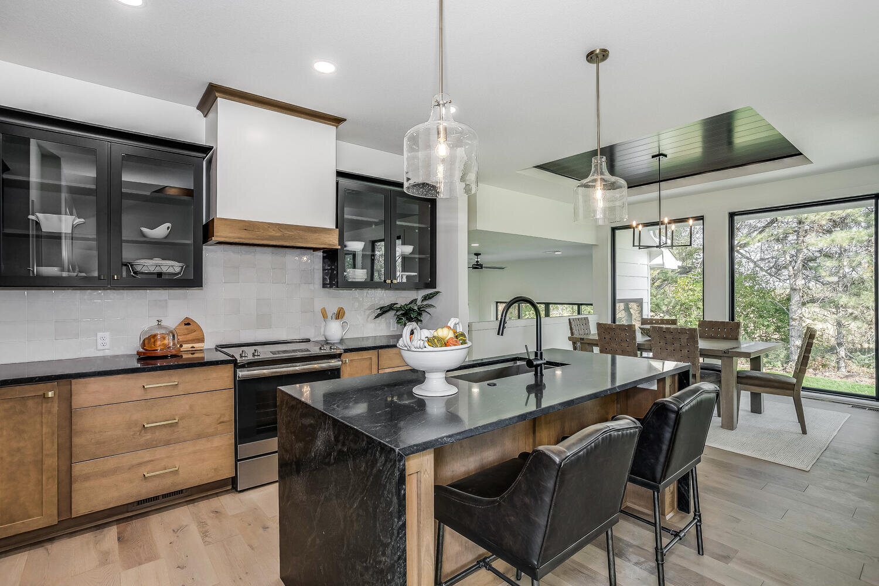
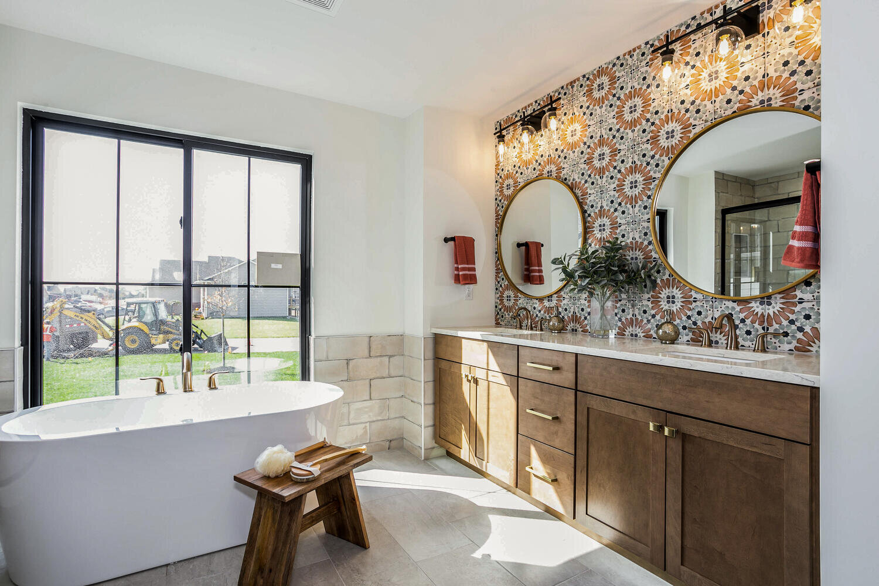
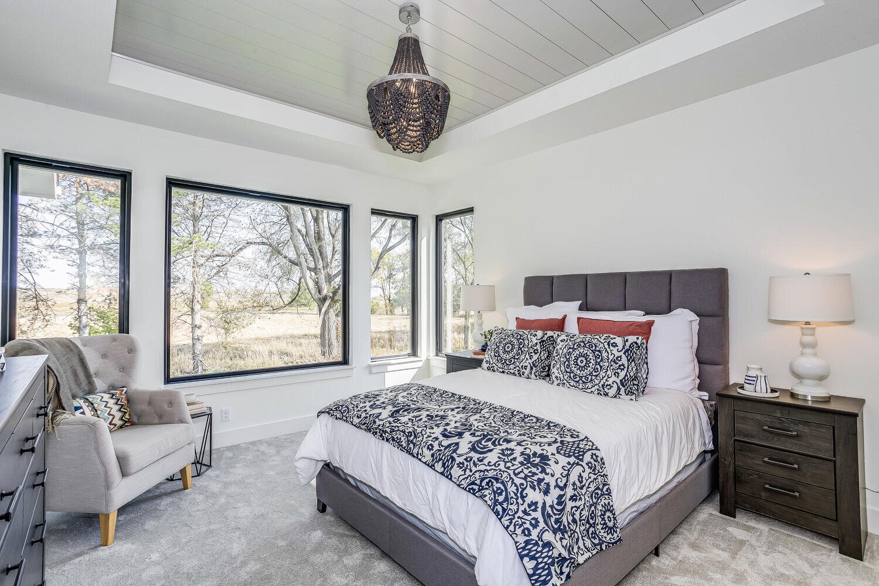
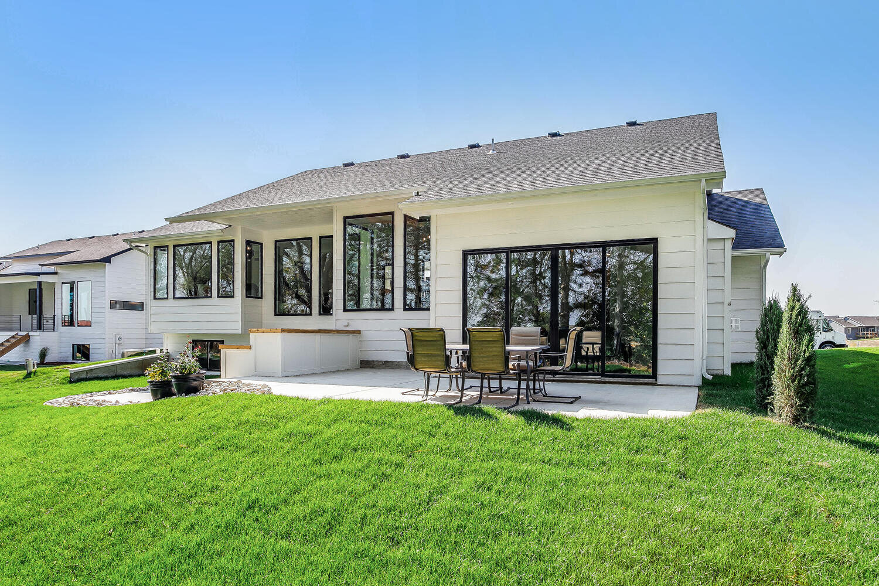
4508 N Sunny Cir, Wichita, KS, 67205
MLS: TBD
Year Built: 2020
Community: EDGEWATER
Bedrooms: 3
Total Baths: 2
Garage Size: 3 car garage
Above Grade Sq Ft: 1882
Stunning 4’ iron pivot door add the WOW factor to this 3 bedroom 2 bath FLEX plan! Floor to ceiling windows capture all the natural light. Vaulted ceiling in living adds to spaciousness. Black kitchen cabinets with glass tie in to the color scheme and add a touch of modern warmth. Granite waterfall island, and large pantry with ample countertop and shelves. Master suite is located on one entire wing of the home, and gains entry thru fogged double doors. Tile shower and slipper tub in master bath create a spa like experience with motion activated toe kick lighting for convenience. Main floor family (flex area) opens to the covered outdoor living with built in party bar to take advantage of the treed lot. Garage is oversized and ready to fit the larger trucks and provide space for your storage. Information deemed reliable but not guaranteed and may change without notice. Taxes are shown on vacant lot only. Specials may not be entirely spread on this lot.
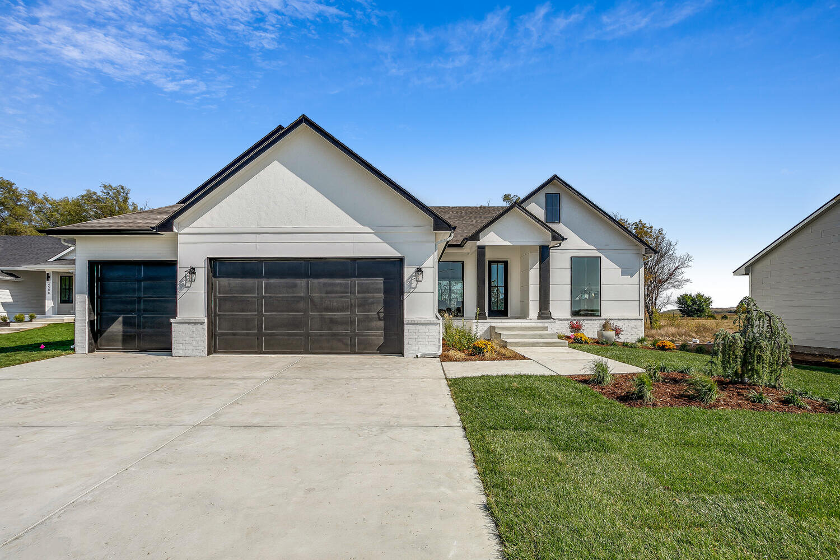
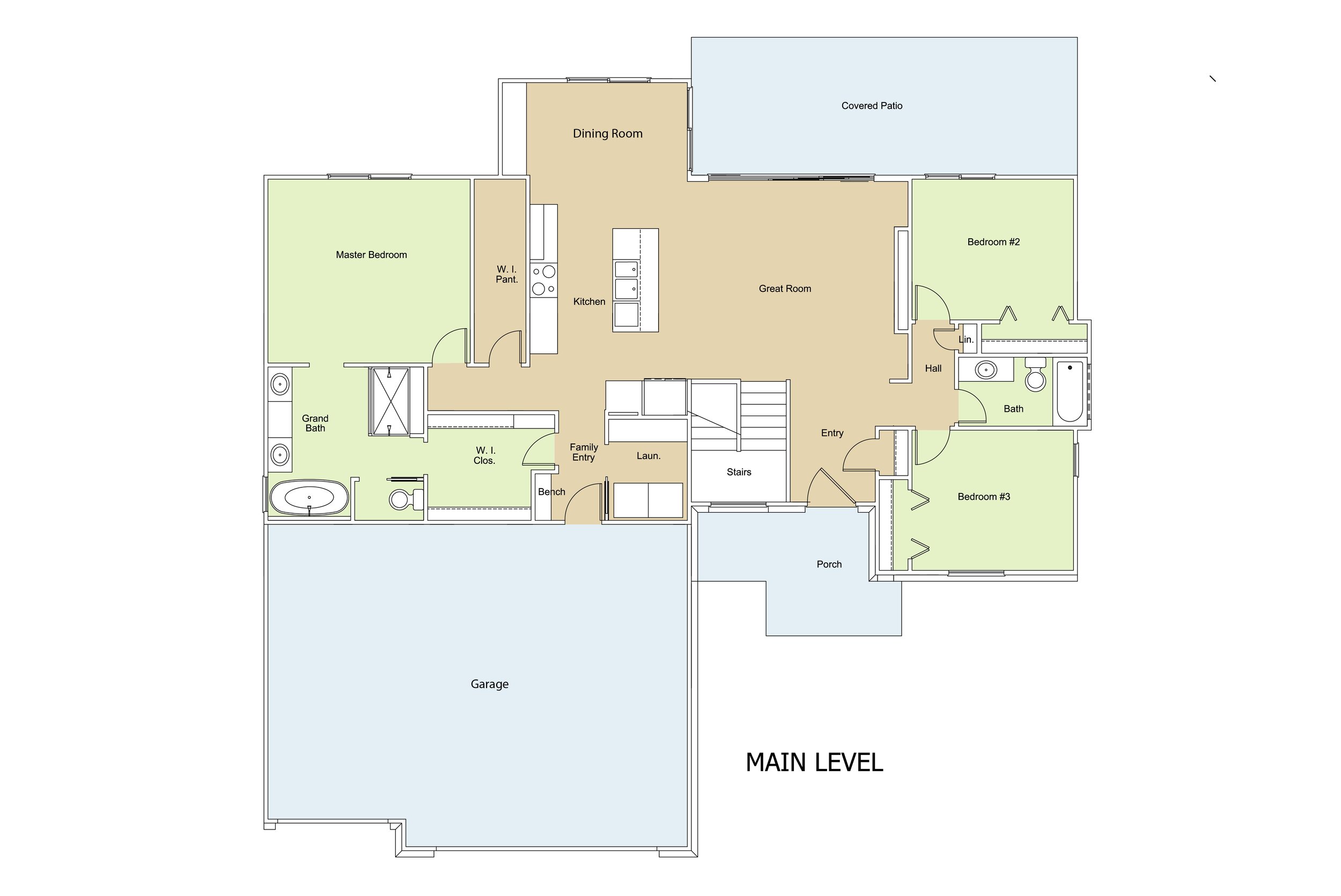
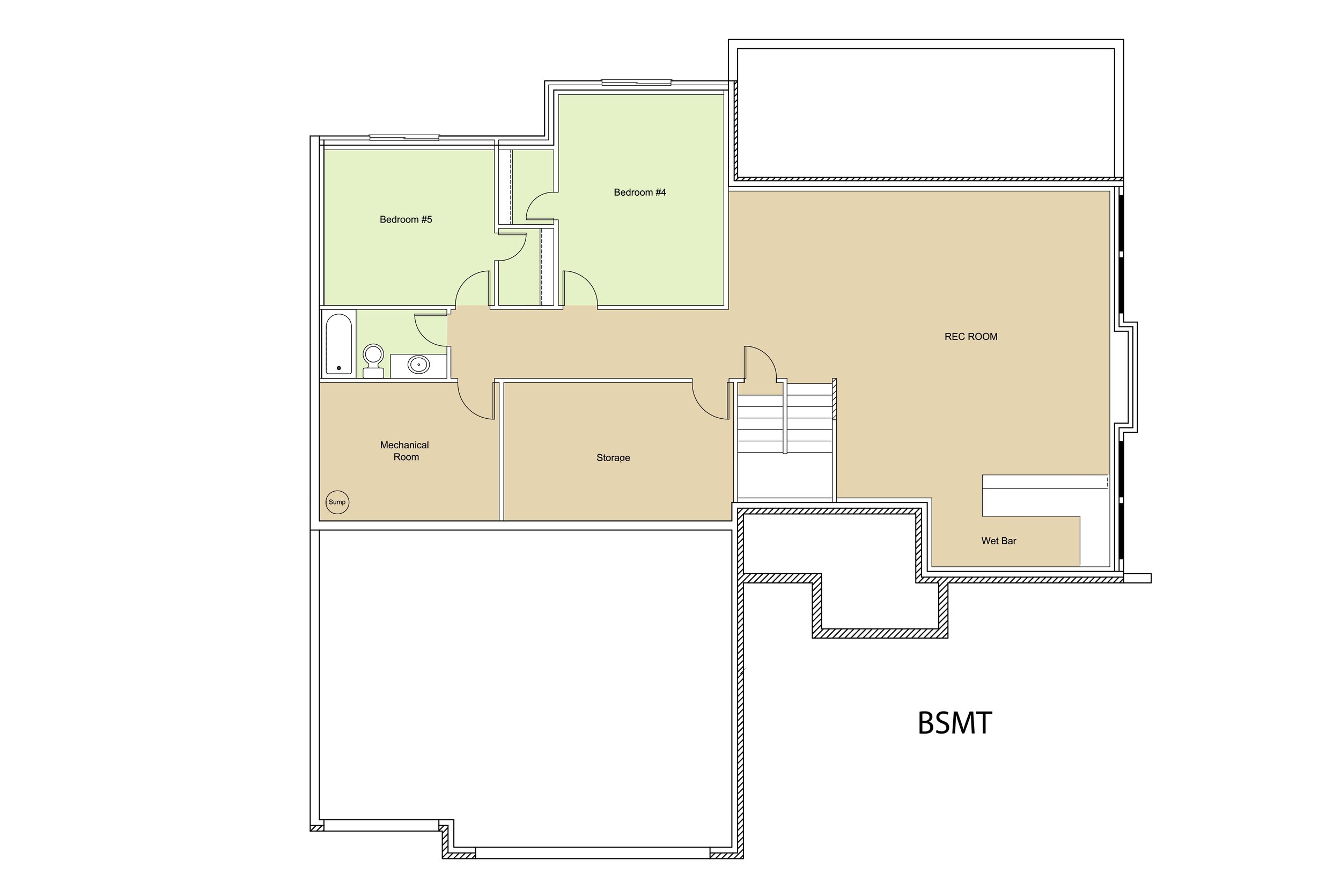
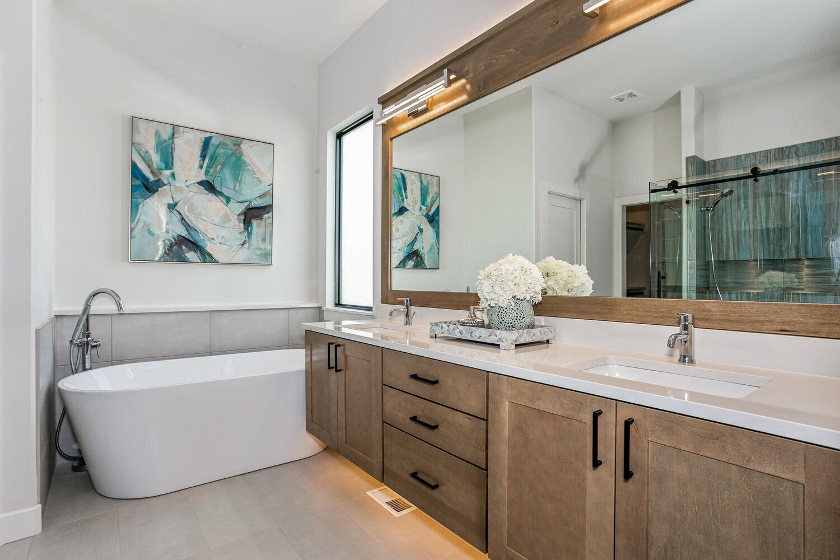
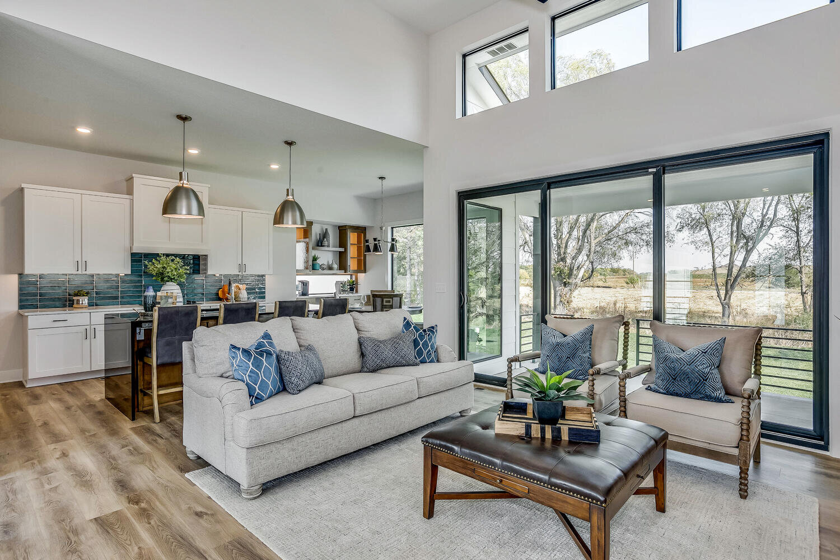
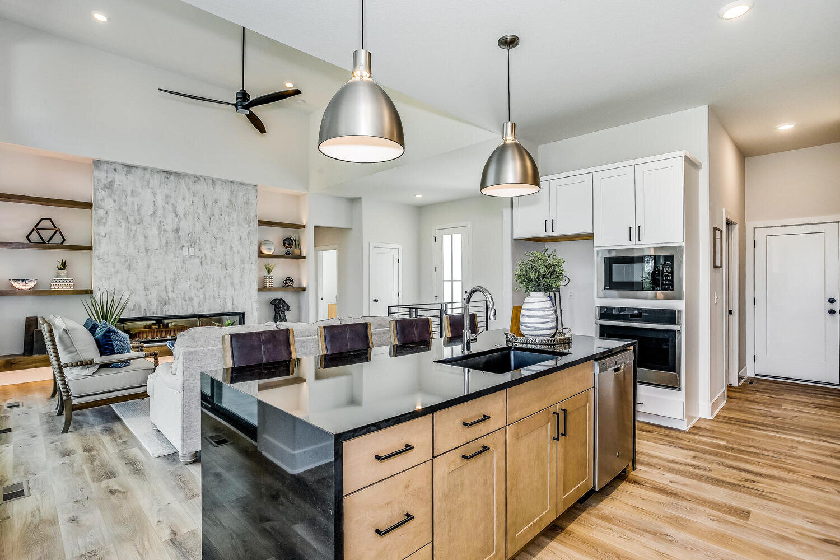
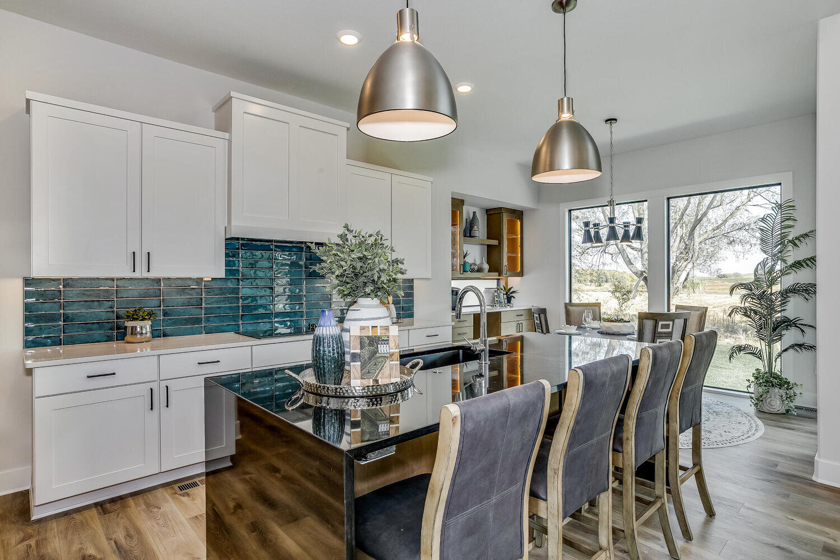
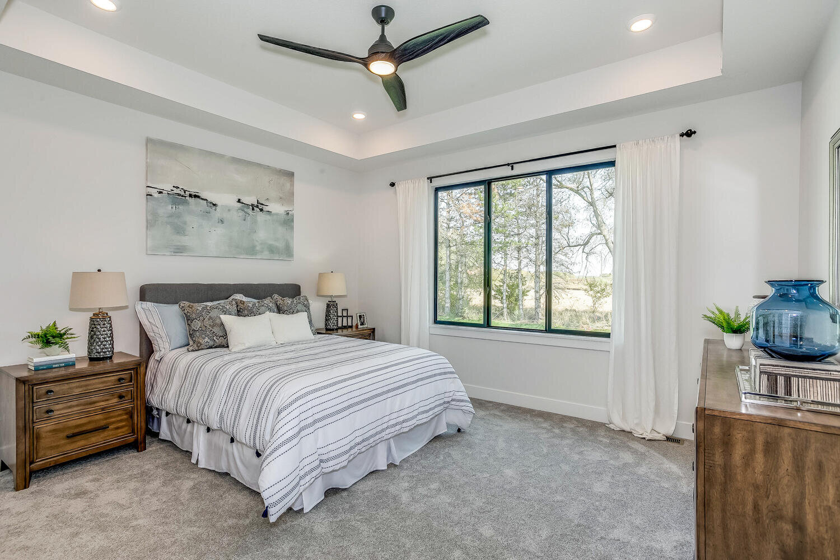
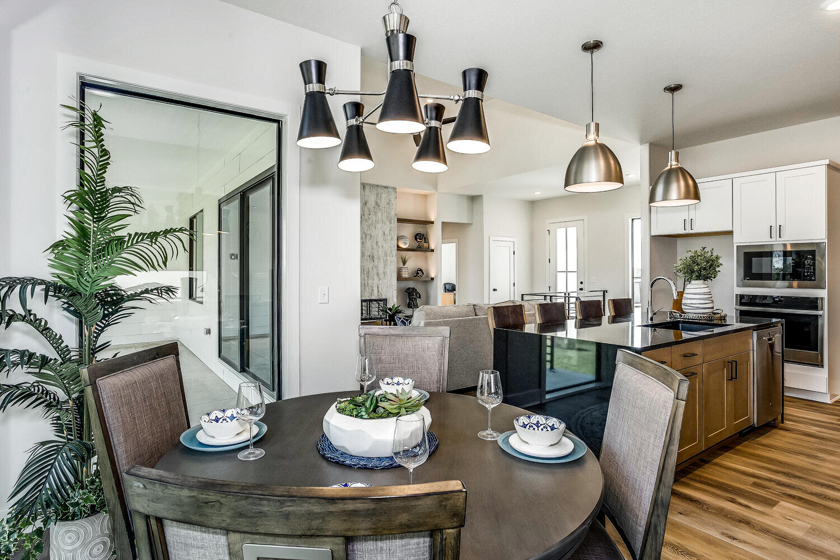
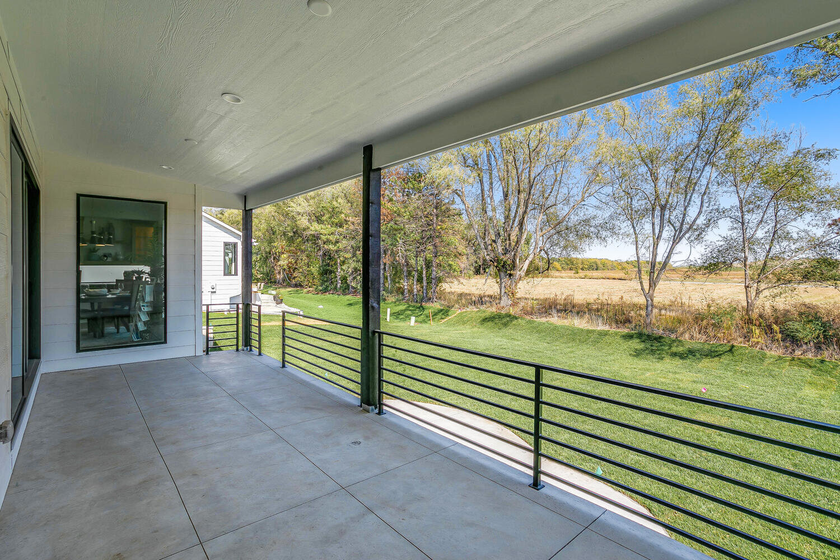
4504 N. Sunny Cir, WICHITA, KS, 67205
“The Amora”
Year Built: 2020
Community: EDGEWATER
Bedrooms: 3
Total Baths: 2
Garage Size: 3 car garage
Above Grade Sq Ft: 1637
INFORMATION
The feat of combining luxury & design is here in this new “Amora” plan with 3 bedrooms and 2 baths by Paul Gray Homes. 15’great room ceiling with clerestory windows above the huge covered concrete deck surrounded by custom iron railings. Great room features a custom wall with electric fireplace showcased by lit floating shelves. Built in coffee/wine bar in the dining has a fogged window backsplash for natural light. Panty runs across the entire length of the kitchen, which has an 8’ waterfall island. You’ll love the larger windows to the floor, and great room wall opens to the outside. Private master suite featuring custom shower and slipper tub with motion activated toe kick and shower niche lighting. Laundry is just across the hall from the large master closet, and has a long built in folding shelf. Information deemed reliable but not guaranteed and may change without notice. Taxes estimated and are shown on vacant lot. Specials may not be entirely spread yet on this lot.
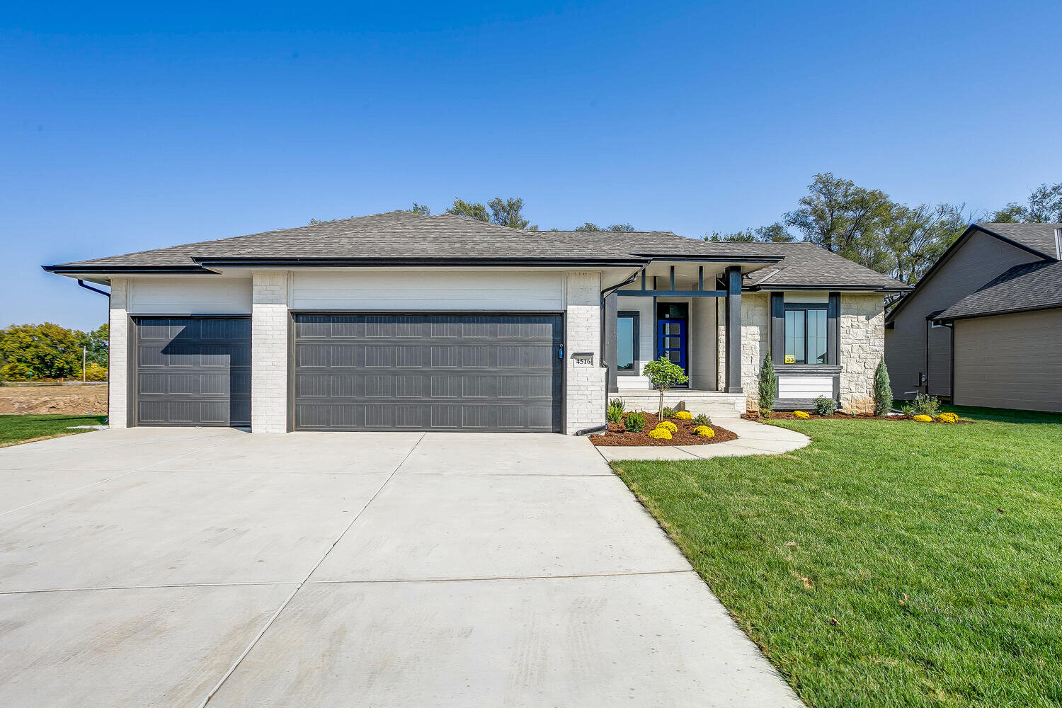
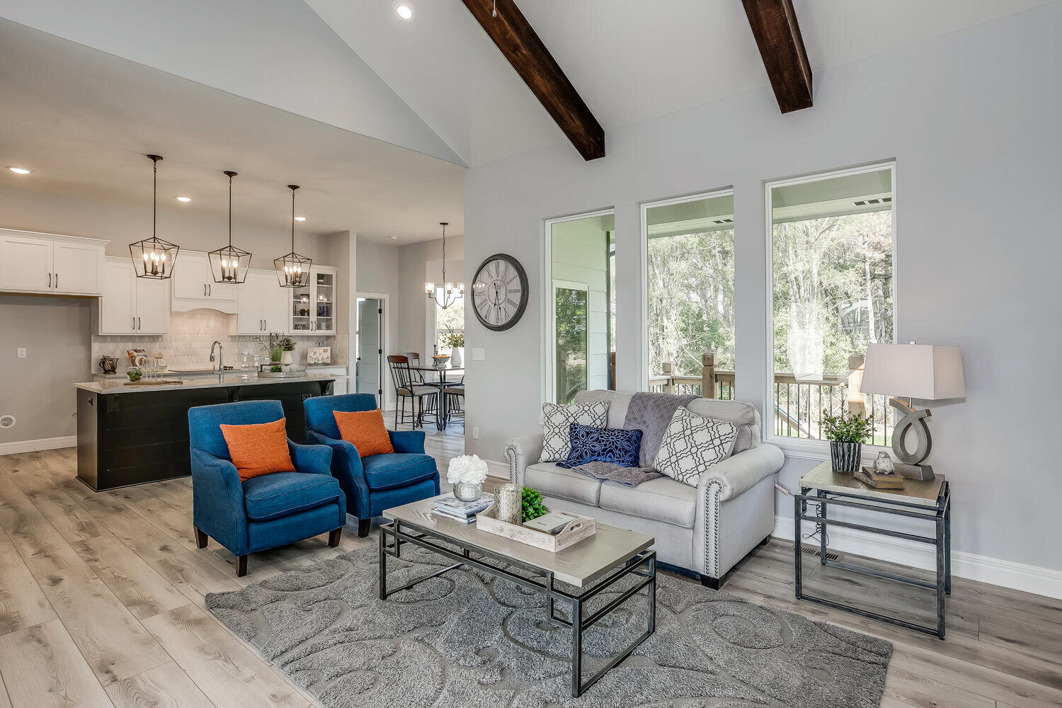
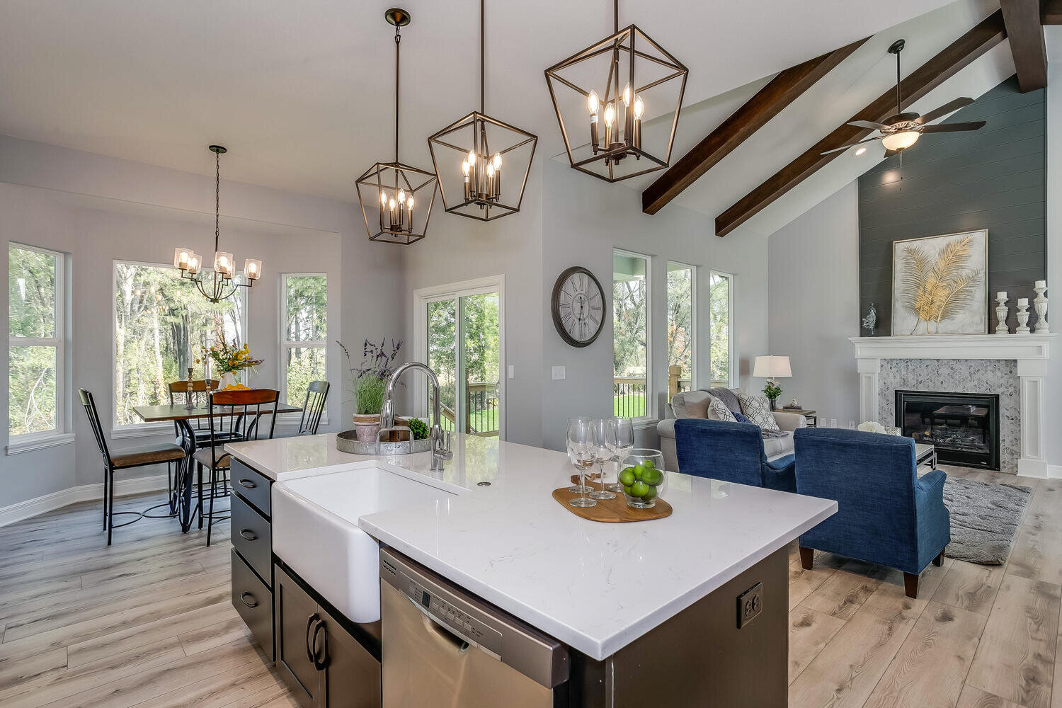
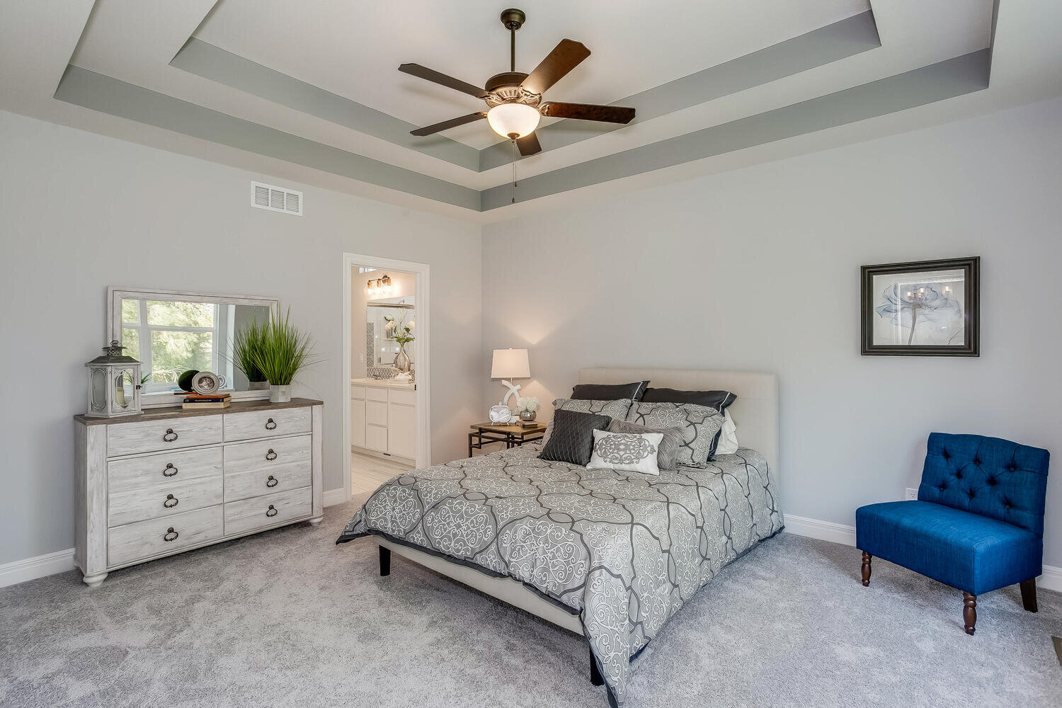
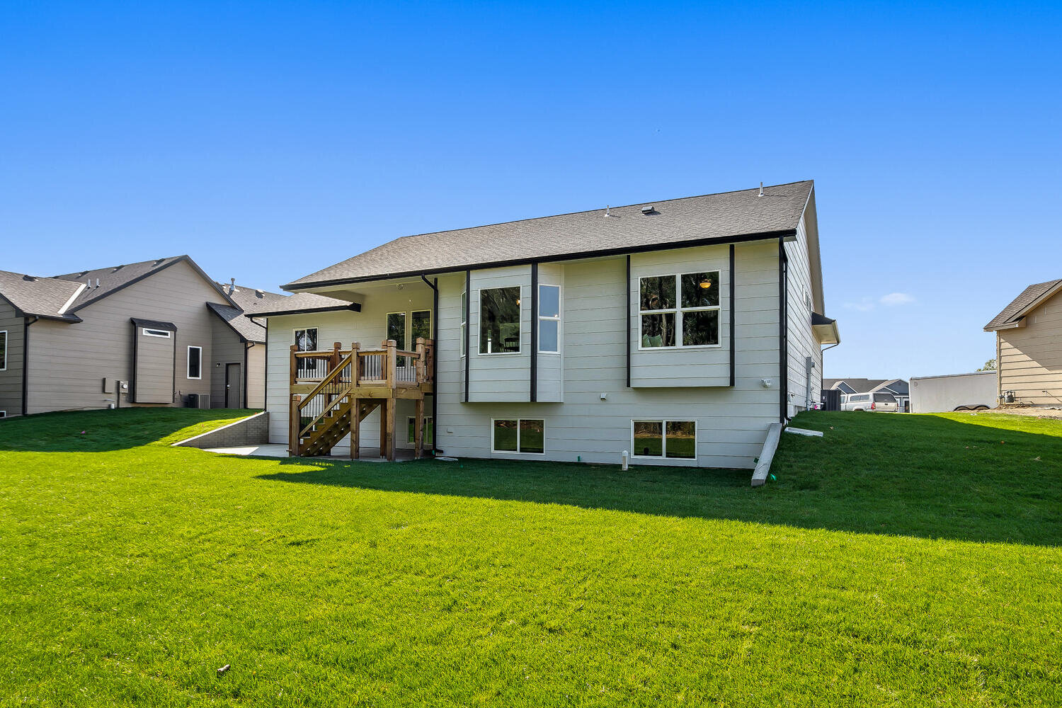
4516 N Sunny Cir, WICHITA, KS, 67205
MLS: 586527
Year Built: 2020
Community: EDGEWATER
Bedrooms: 3
Total Baths: 2
Garage Size: 3 car garage
Above Grade Sq Ft: 1540
INFORMATION
The award winning Riverton II by Moeder Construction now has a hip roof and U Shape stairs just inside the front entry! You'll love the high vault living room ceiling with beams! This stunning split 3 bedroom plan has a showstopper kitchen with white cabinets and glass doors, built in oven and microwave, & large island overlooking the tile and shiplap fireplace in the living room. Large windows take advantage of this perfect lot! Luxury Vinyl durable floors are throughout kitchen, dining, pantry, living, entry, and hallways. The master suite is oversized and has box out window seat, double vanities, private water closet, 5’ tile shower with glass door, tile floor, and the laundry connecting. Granite/Quartz is on all countertops. There is a large covered deck & larger inviting front porch complete with transom detailing. Convenient bench drop zone in shiplap with cubbies and hooks just inside the garage entry. The home is complete with well, sprinkler system, sod, and landscaping! Taxes estimated and are shown on vacant lot only. Specials may not be entirely spread yet on this lot. Info deemed reliable but not guaranteed and may change without notice.
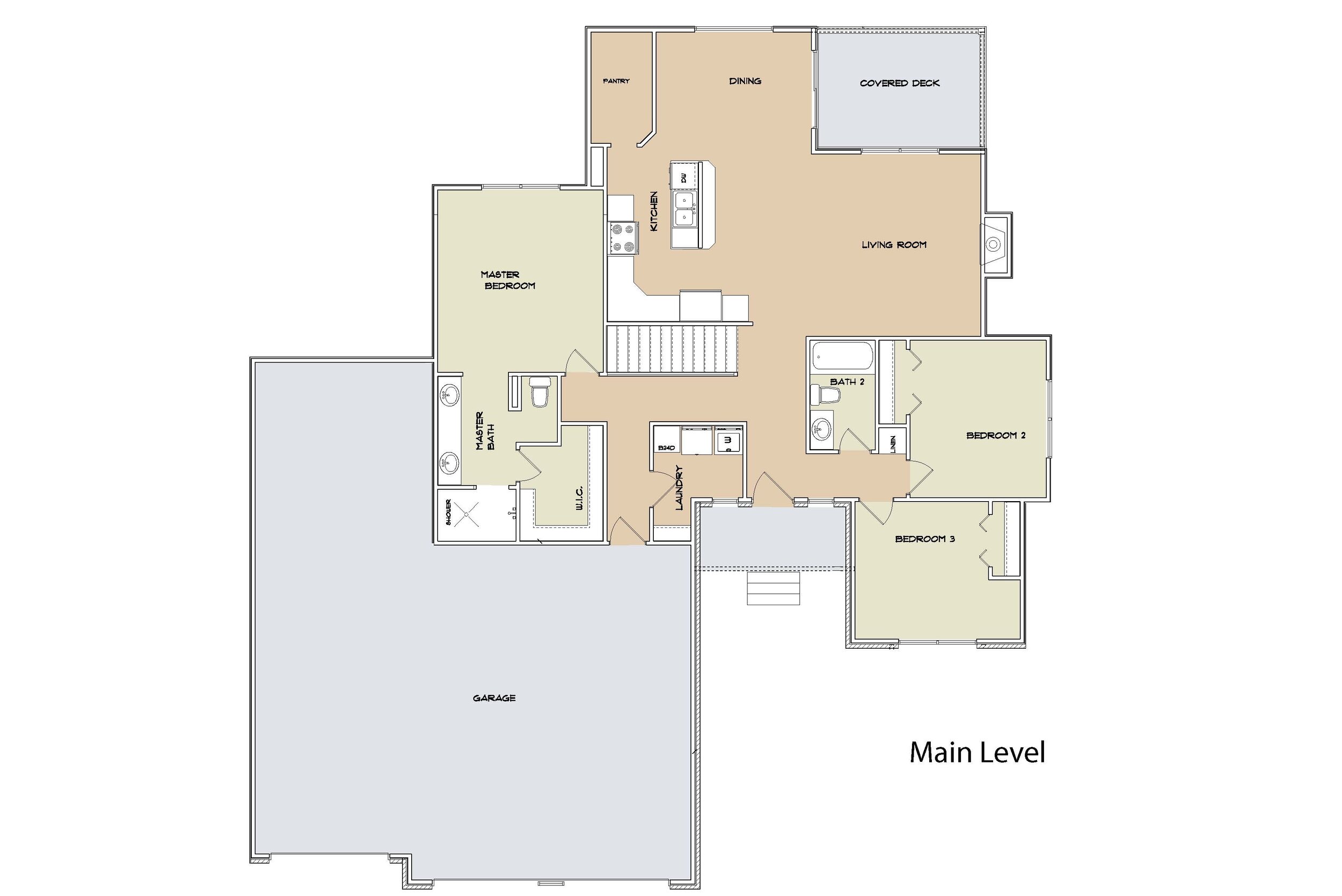
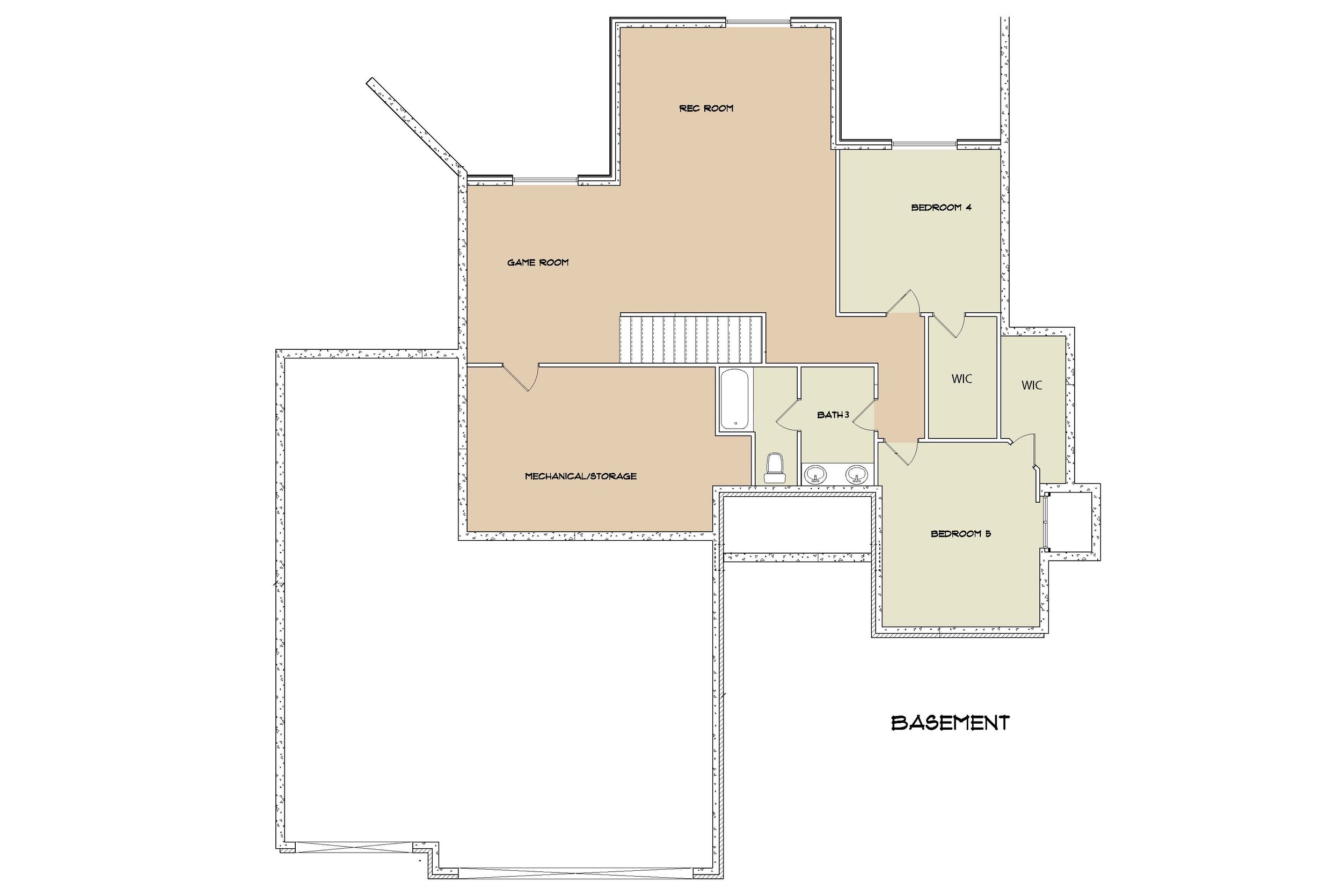
4466 N Sunny Ln, Wichita, KS, 67205
“The Sycamore”
MLS: TBD
Year Built: 2020
Community: EDGEWATER
Bedrooms: 3
Total Baths: 2
Garage Size: 3 car garage
Above Grade Sq Ft: 1550
INFORMATION
Modern farmhouse meets function in this 3 bedroom 2 bath “Sycamore” plan. Large covered front porch opens to private foyer entrance. Kitchen and living opens up just past the unique basement stair location, for an even more private feel. You’ll love the fireplace surrounded by built in shelves in the living, and kitchen has open shelving, and pot filler with all countertops in luxurious smoky granite! Master is located on one side of the home, and has a featured rustic wall made from reclaimed farm fence. Master bath has a full tile shower with dual heads & rain head! Tandem 4 car garage on this one! Information deemed reliable but not guaranteed and may change without notice. Taxes shown are on vacant lot only. Specials may not be entirely spread on this lot.










