
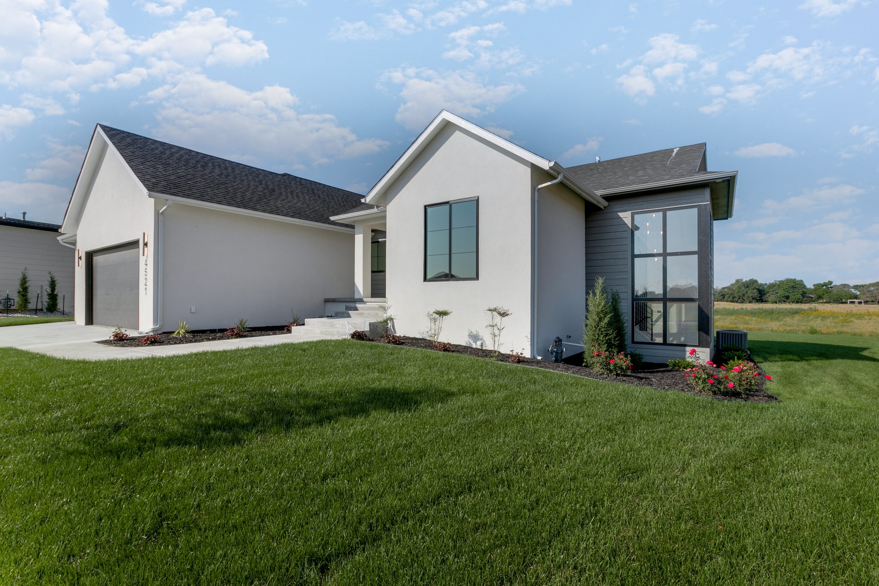
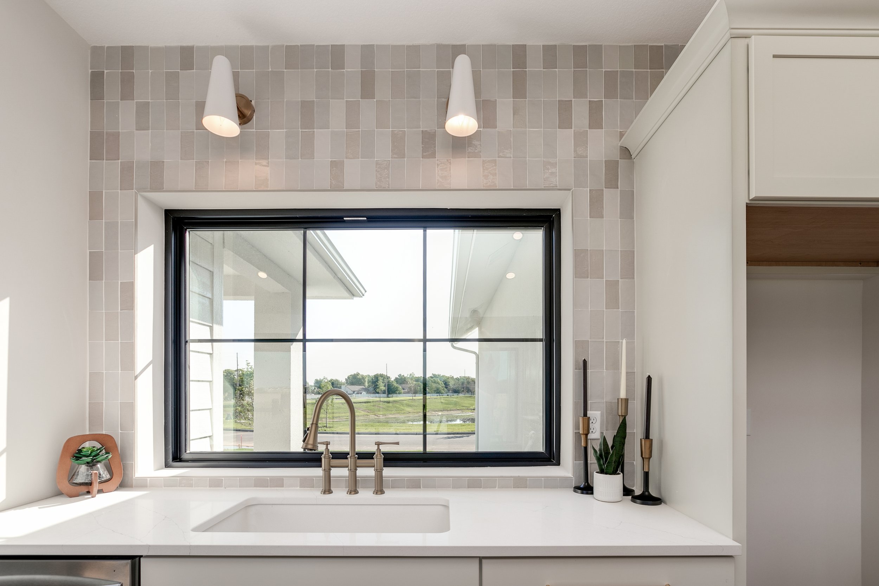
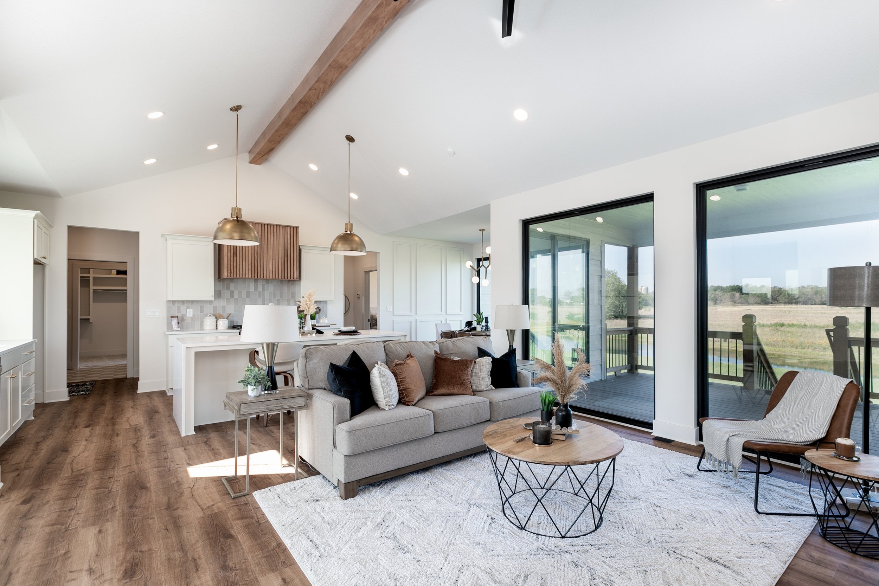
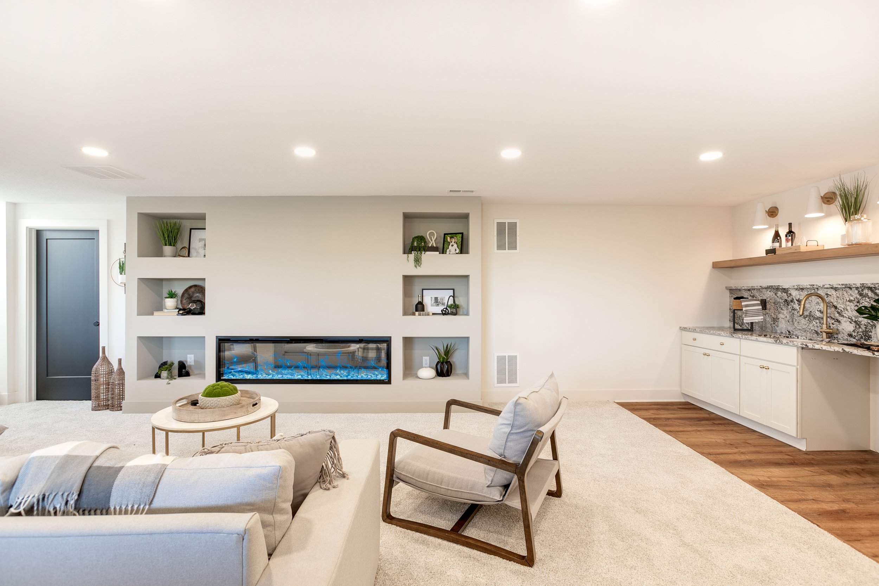
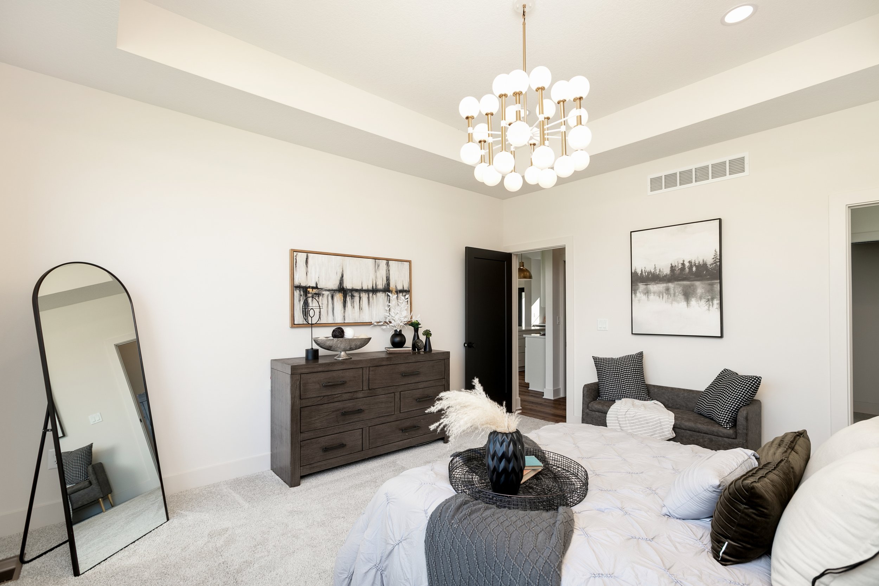
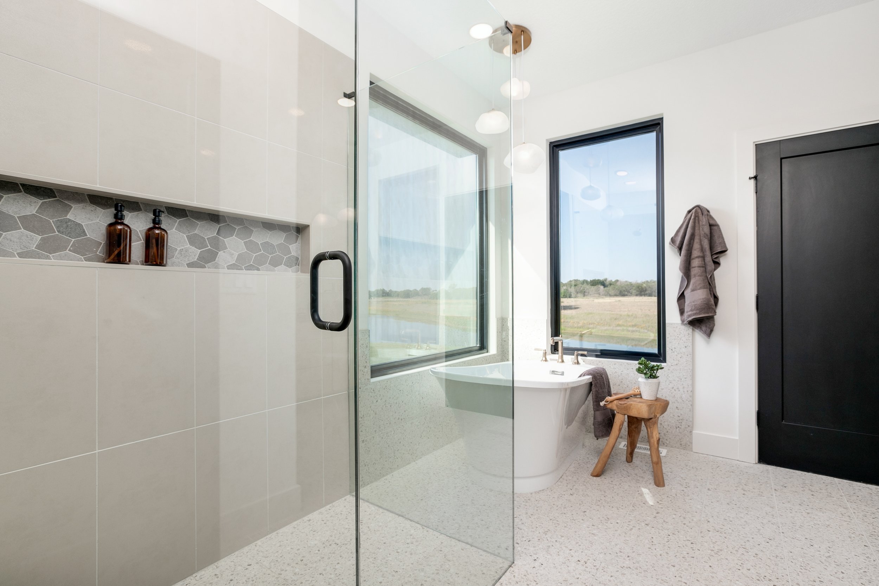
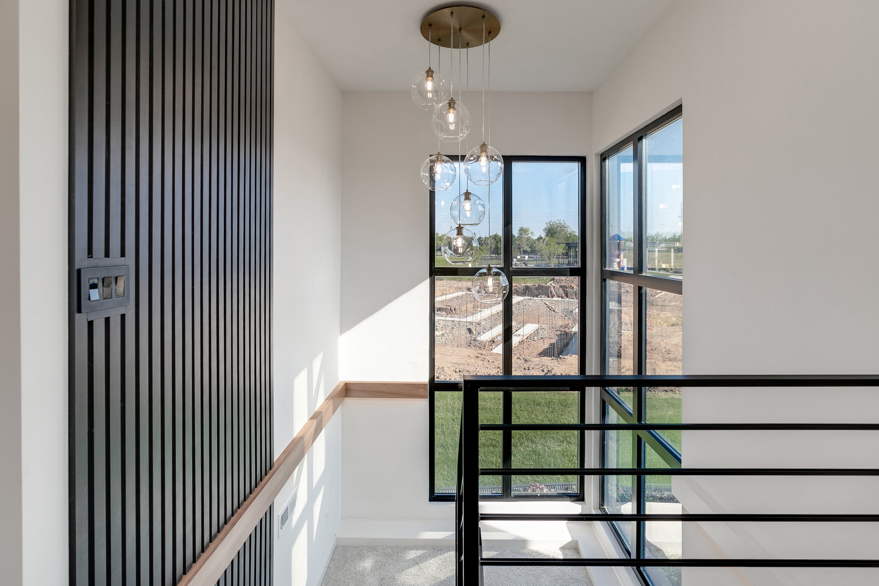
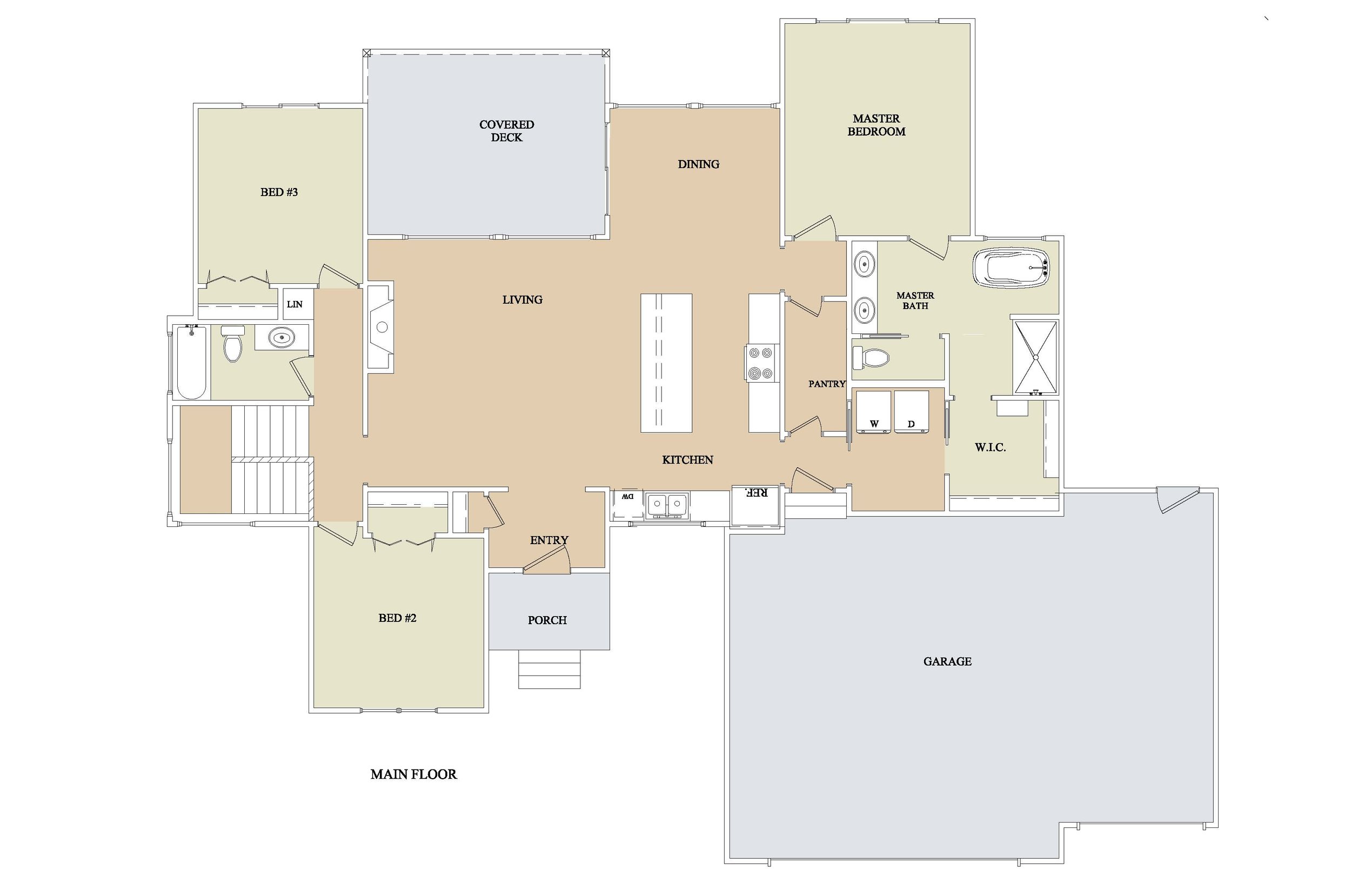
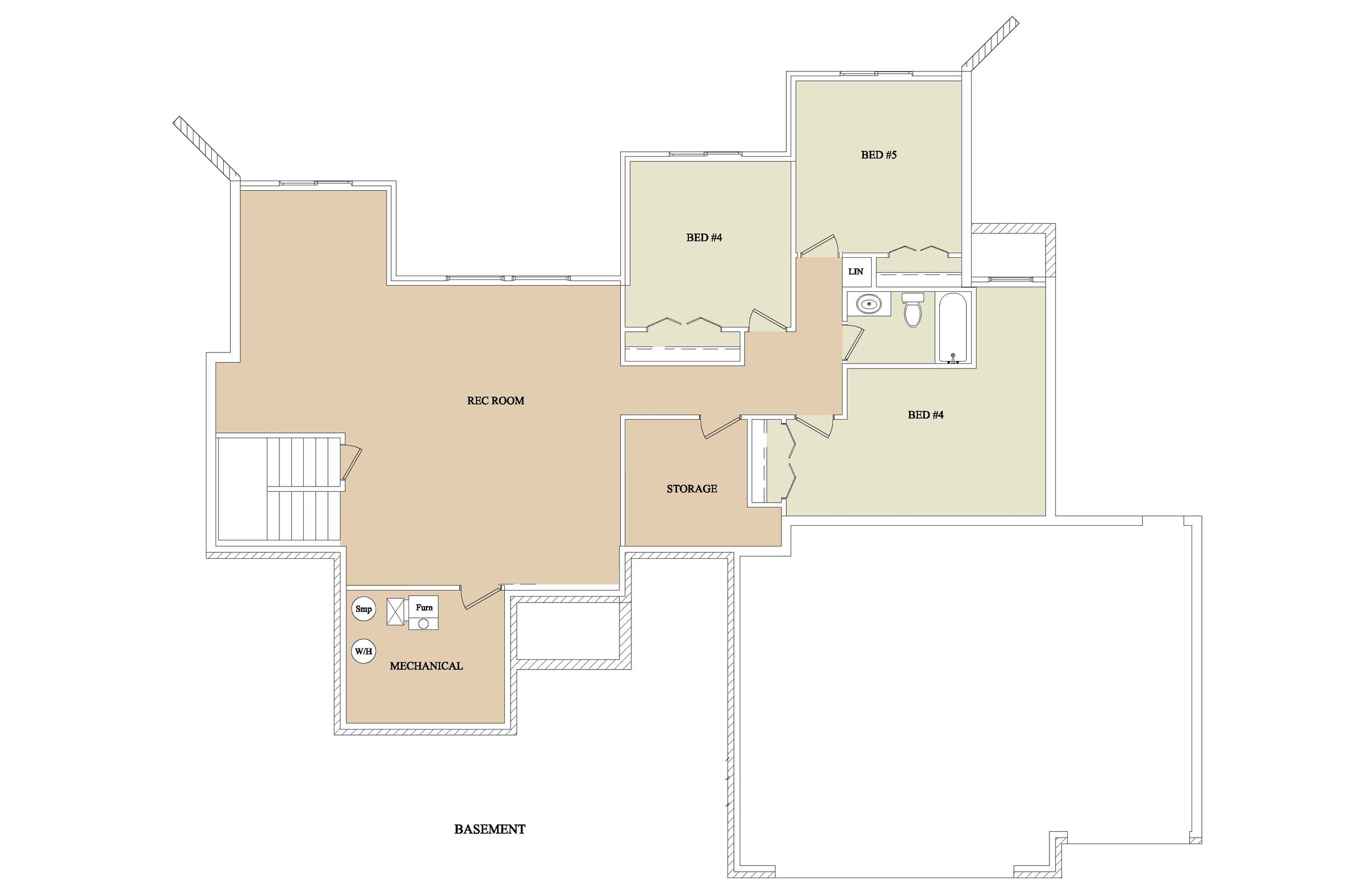
4521 N Bluestem, maize, KS, 67101
MLS: 624070
Year Built: 2022
Community: HENWICK
Bedrooms: 6
Total Baths: 3
Garage Size: 3 car garage
Above Grade Sq Ft: 1750
Below Grade Sq Ft: 1596 finished
This is the showstopper “Kevin” plan with stairs to lower level located on the side corner of home with full glass walls! This is a 6 bedroom 3 bath home. You’ll love the floor to ceiling windows in the vaulted living room. Kitchen is open and has the much coveted window over the kitchen sink looking to front of home. The pantry with double entries runs behind the length of the kitchen, and has 2 glass pocket doors that let in light but yet hide the space. The laundry room also houses a bench drop zone and connects to the spacious master closet. Stunning soaker tub with beautiful glass light fixture is a spa retreat in the primary bedroom suite, along with the walk in seamless glass shower. Bedrooms 2 and 3 are on the opposite side of the house with a hall bath in between. Basement is completely finished with a family room with entertainment wall and 2nd fireplace, wet bar, bath, and 3 more bedrooms! Large covered deck on back to enjoy those lake views! Information deemed reliable but not guaranteed and may change without notice.
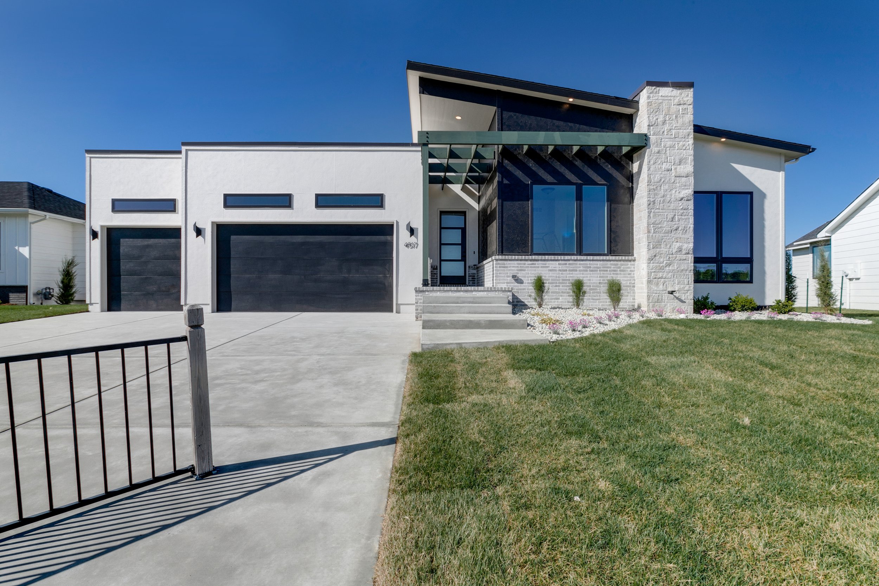
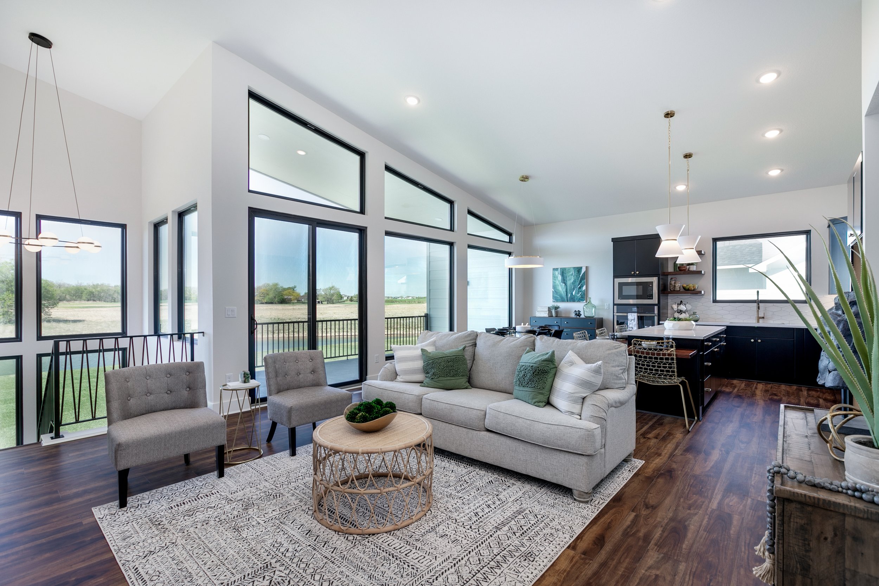
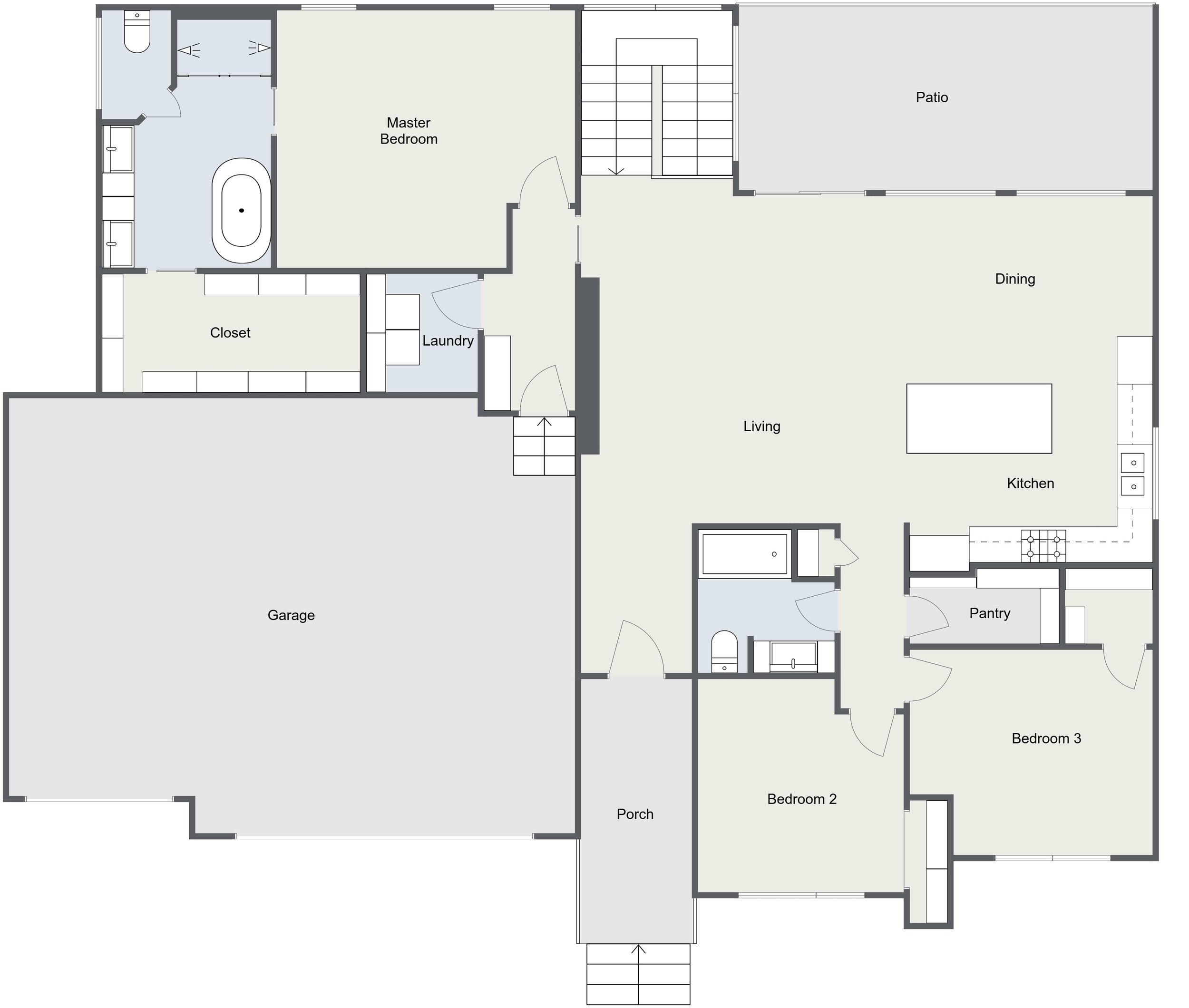
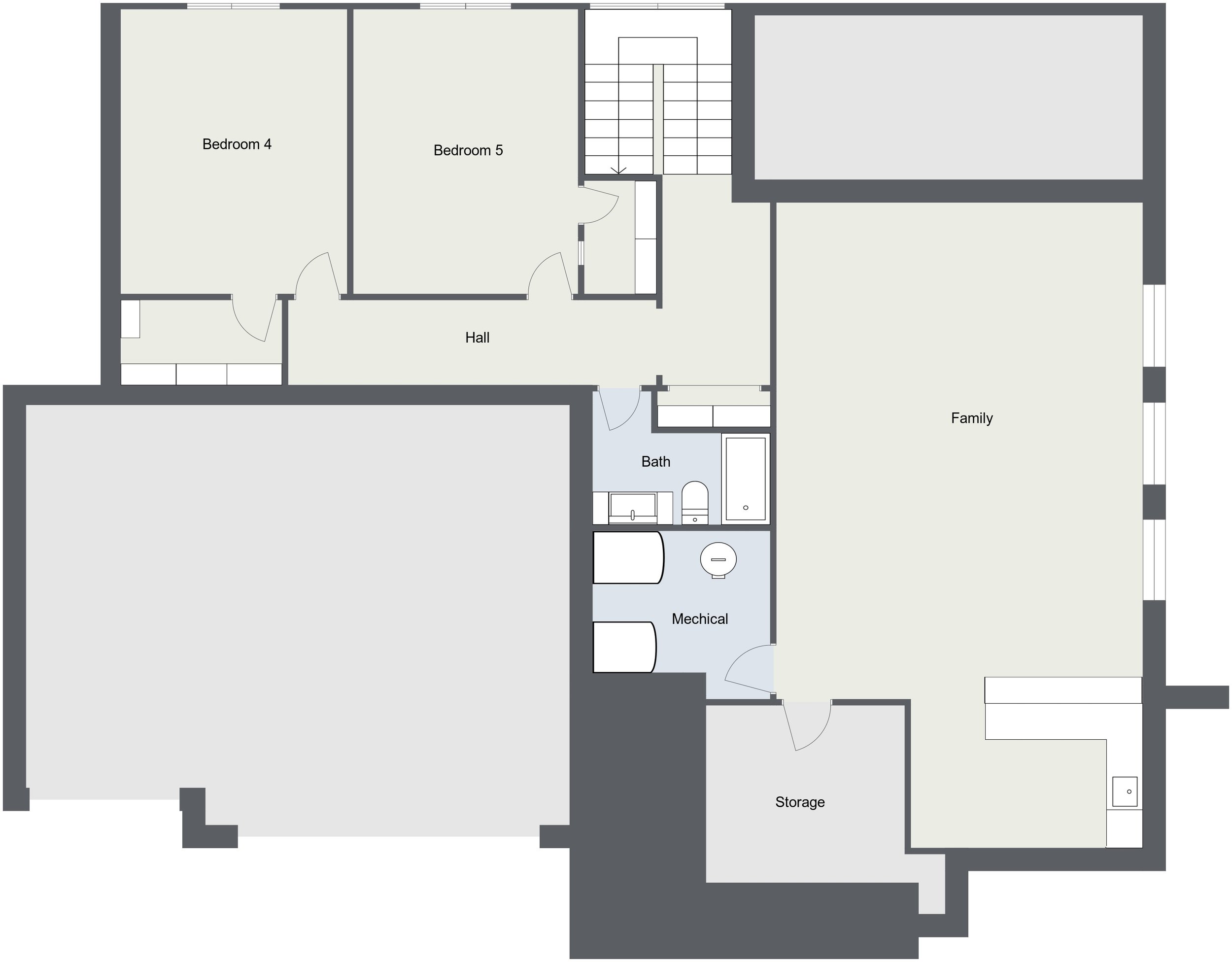
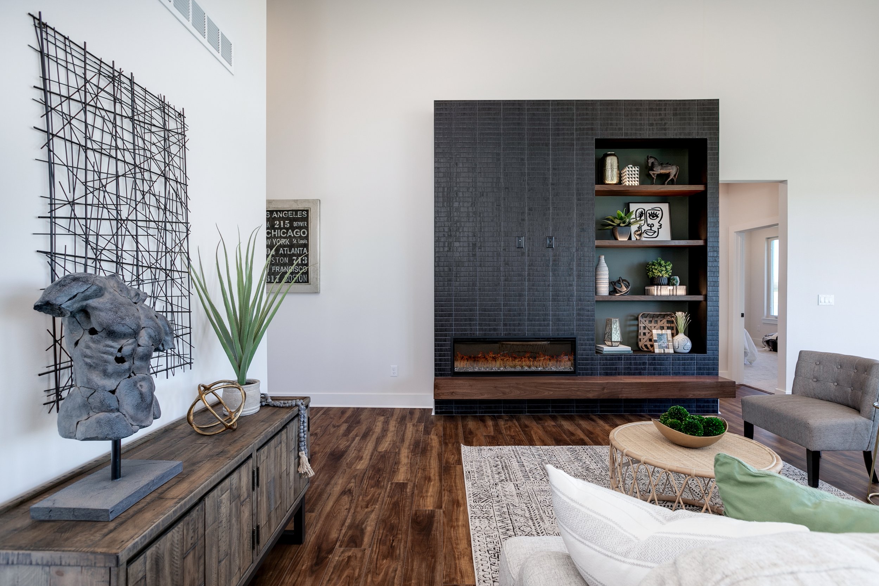
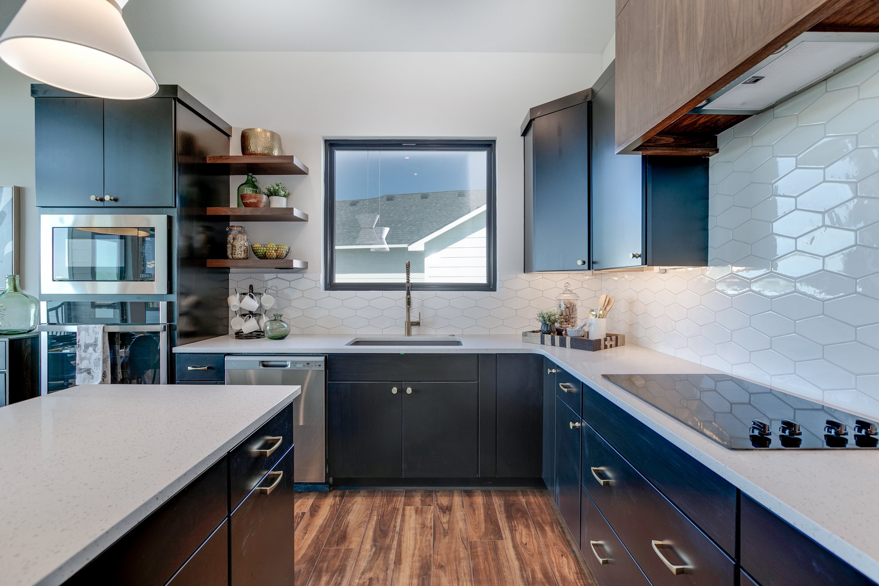
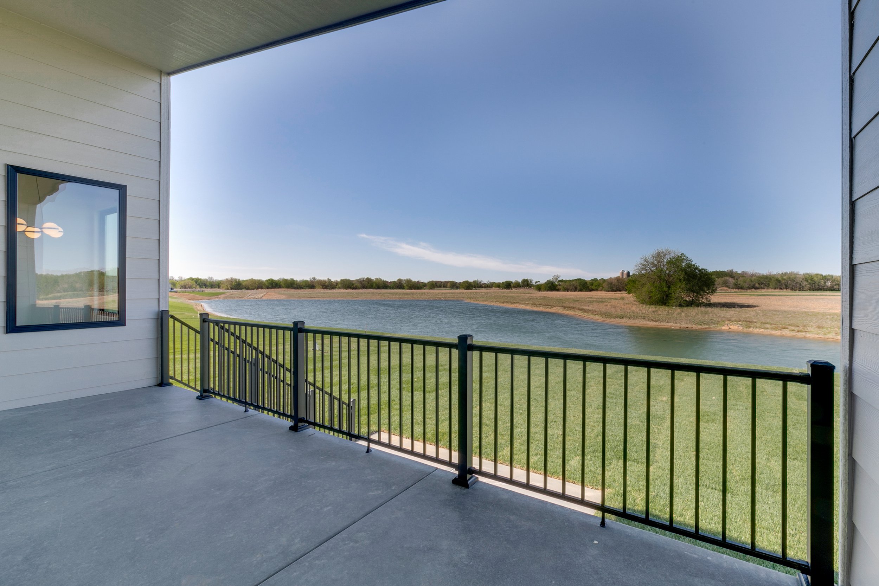
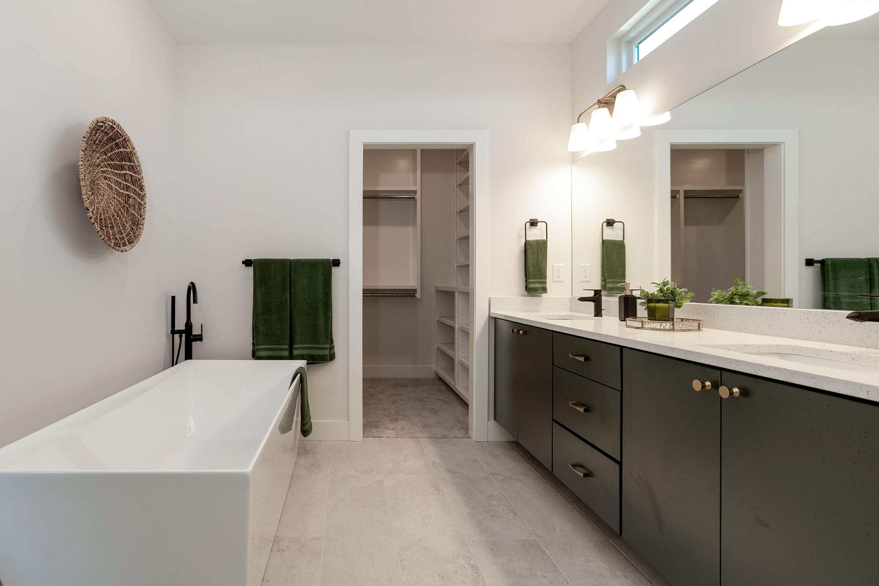
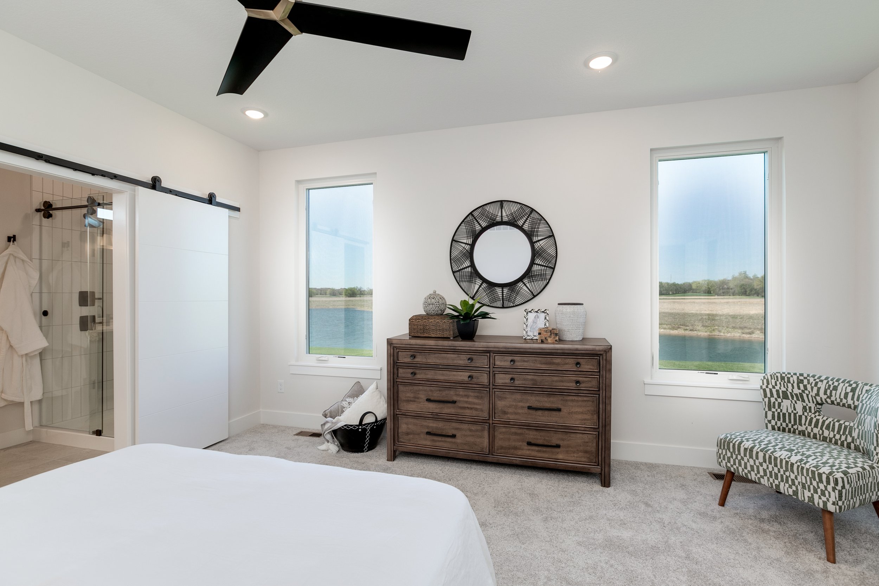
4517 N Bluestem, maize, KS, 67101
MLS: 624065
Year Built: 2023
Community: HENWICK
Bedrooms: 3
Total Baths: 2
Garage Size: 3 car garage
Above Grade Sq Ft: 1733
Below Grade Sq Ft: 919 Finished (this is family room and bath)
INFORMATION
The “Seville” plan w contemporary single slope roofline answers the call to modern. Beautiful from every angle, this mid-century modern model home is a stunner! Private entry opens to living w large windows across the back of the house to enjoy the lake. Striking alligator-like tile surrounds the electric linear fireplace wall with lit shelving, and notice there is space to have the tv lower with no mantle to work above. Kitchen has window above sink, which frees up the island to have so much space. All bedrooms tucked away for privacy. The primary suite is a relaxing oasis, has larger corner water closet, shower and a luxurious soaker tub. The closet is huge at 14’. The basement has the perfect set up for a theatre room in the finished family room. Bath is finished in basement. Future owner has options to finish another 2 bedrooms and wet bar in basement.
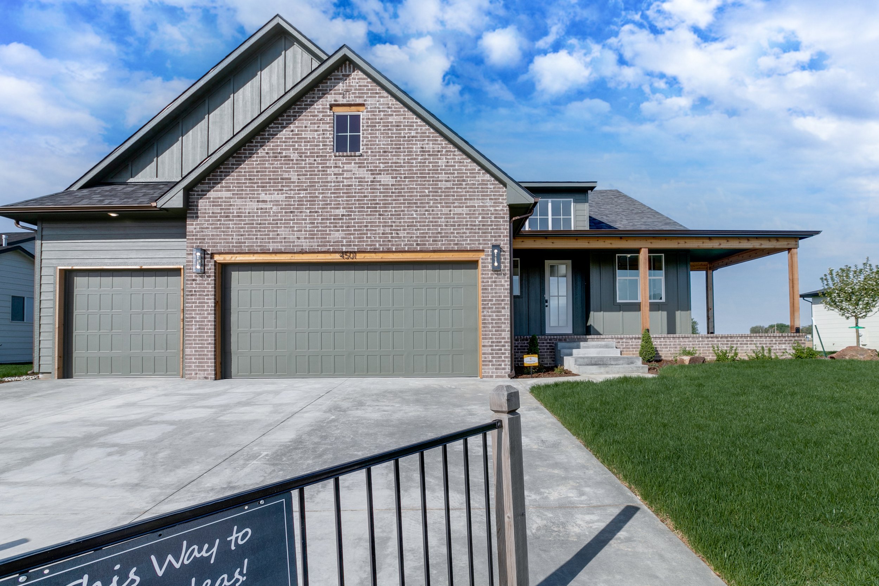
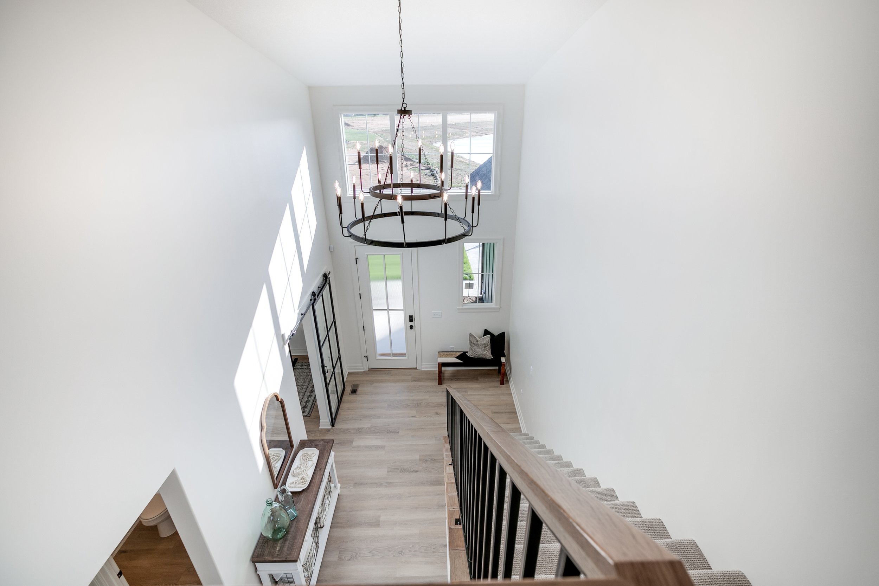
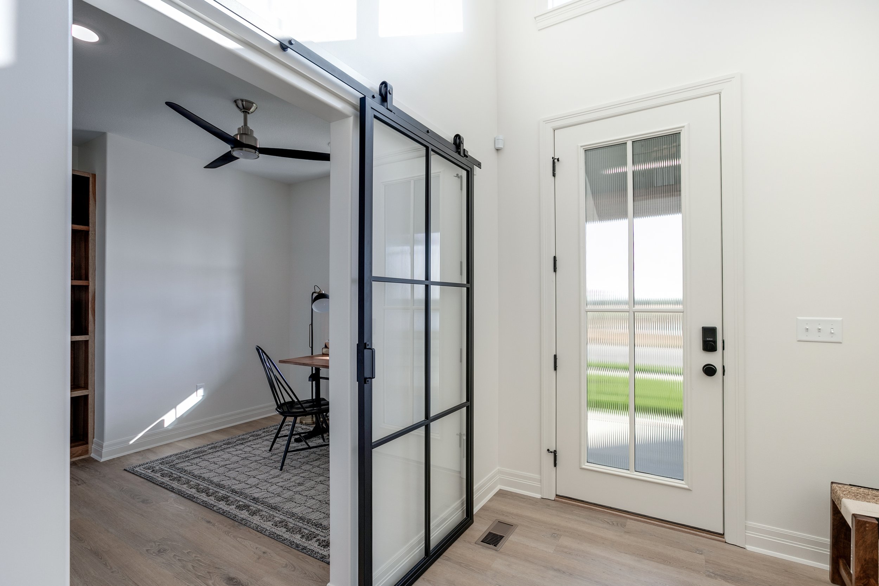
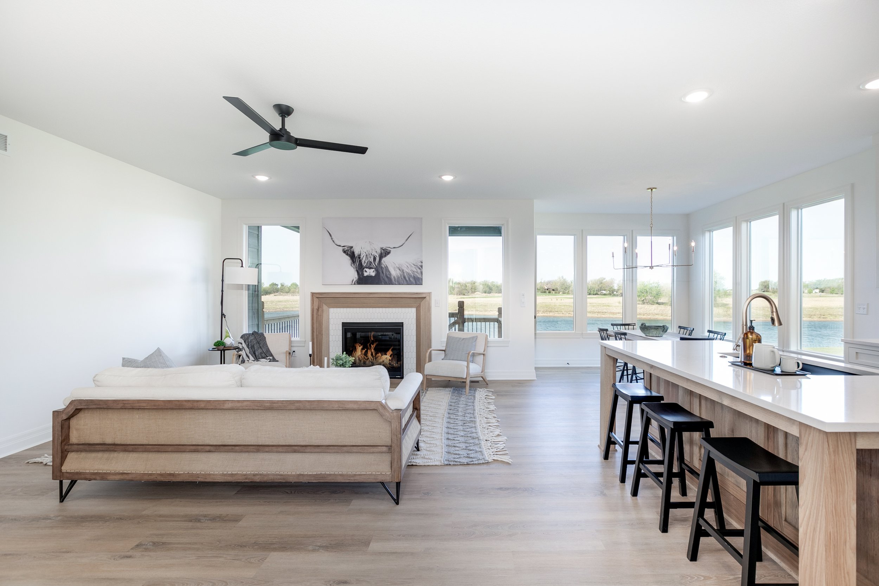
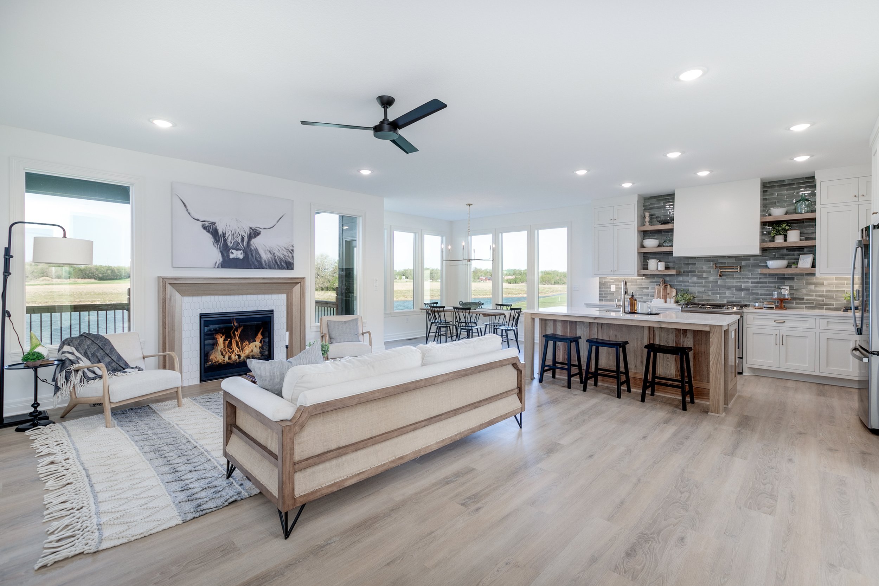
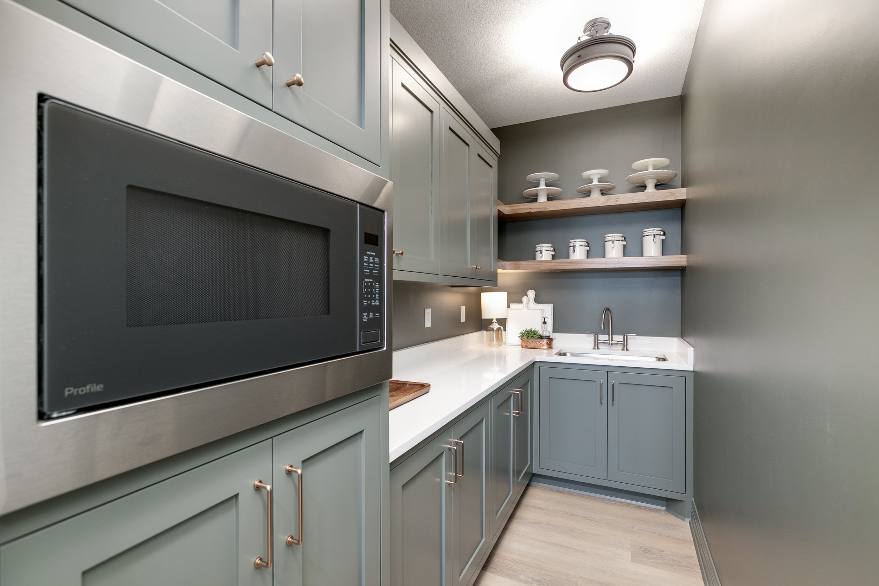
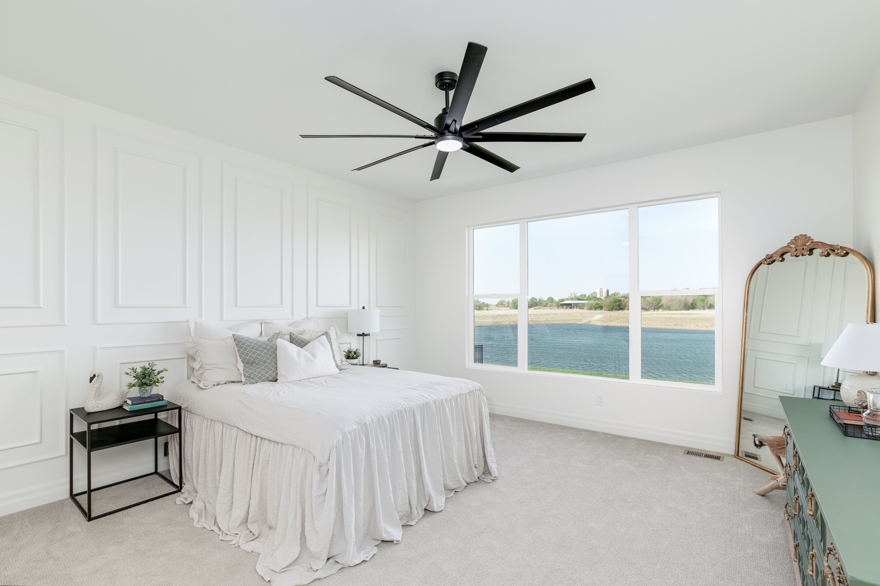
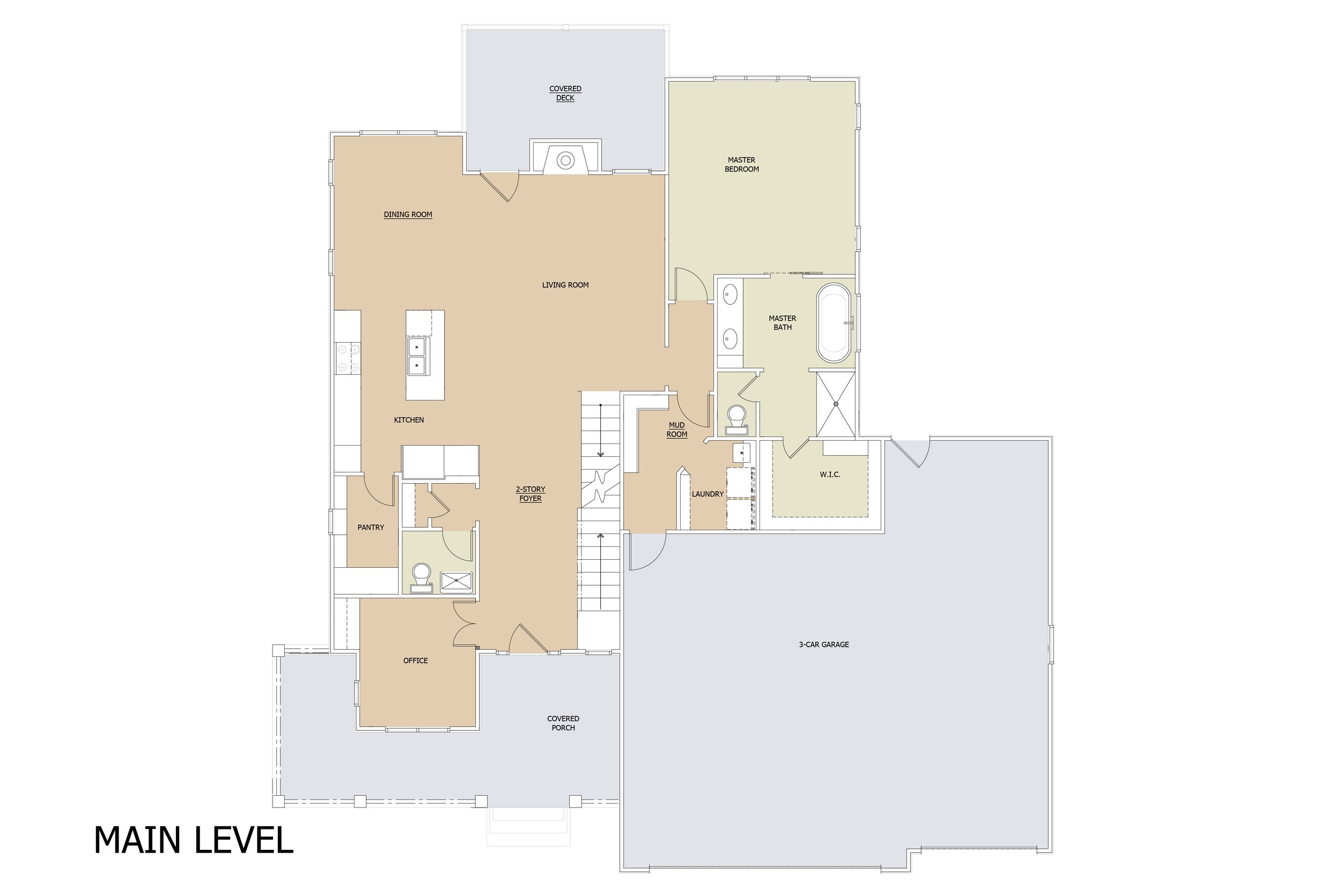
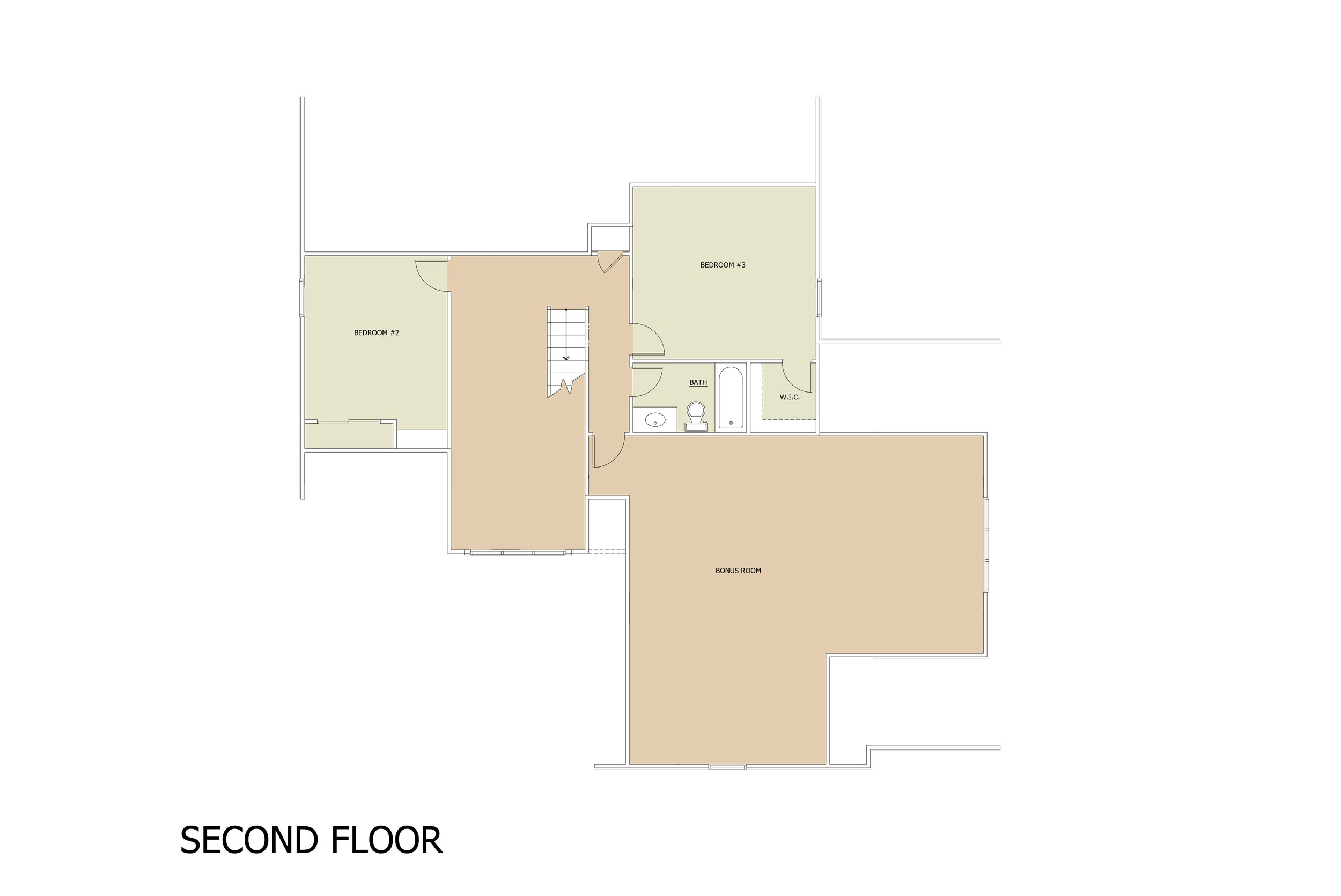
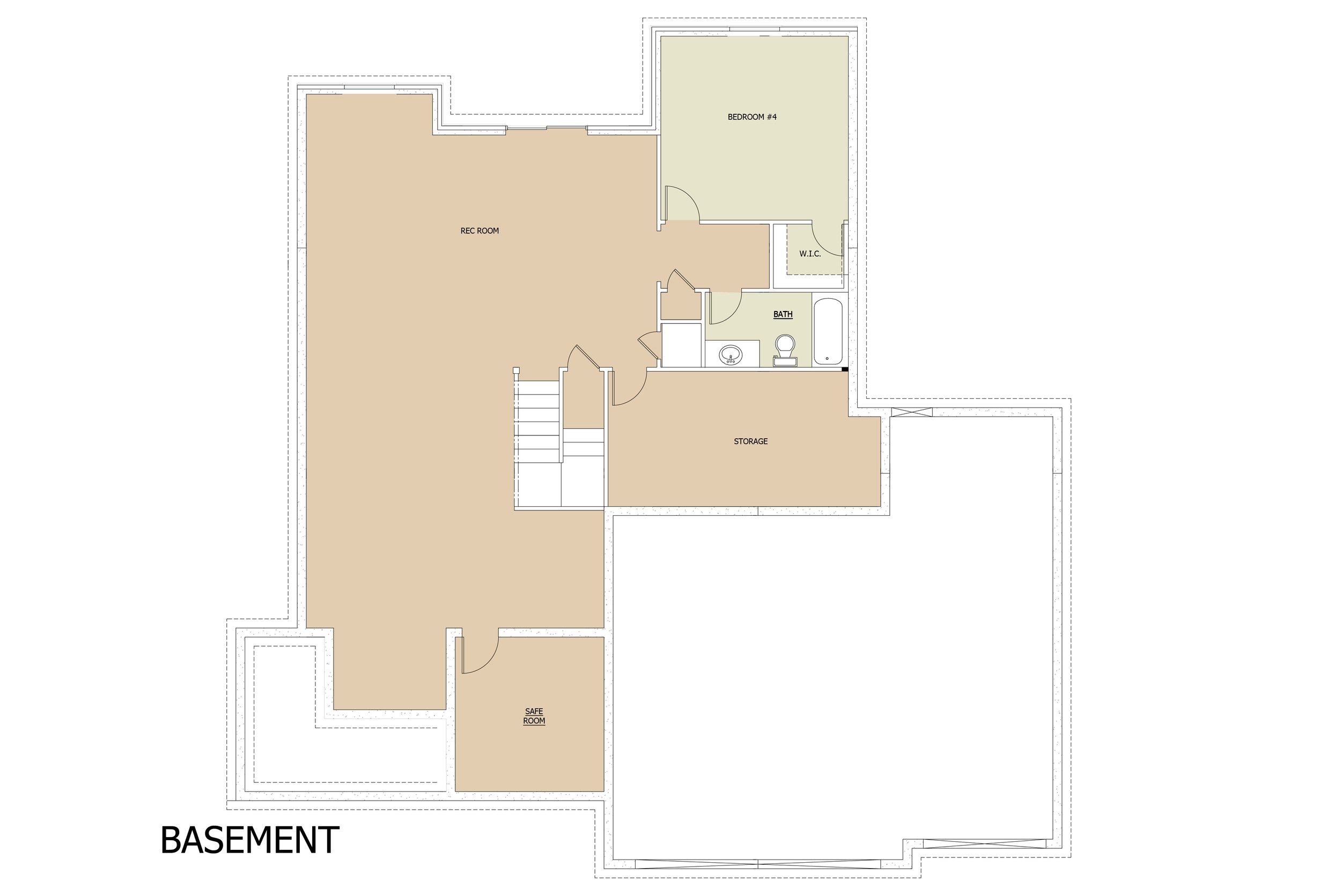
4501 N Bluestem, maize, KS, 67101
MLS: 623995
Year Built: 2023
Community: HENWICK
Bedrooms: 3
Total Baths: 2.5
Garage Size: 3 car garage
Above Grade Sq Ft: 2883
Below Grade Sq Ft: 1540unfinished
INFORMATION
The stunning "Cottonwood" 1 1/2 story home has everything you're asking for, and now has some new changes! Fabulous OPEN floor plan is complete with grand main level foyer entry opening all the way up to the 2nd floor. Outstanding craftmanship and fine detail work define this home. On the main level you'll find the master suite and an office with sliding glass barn door entry and open shelving (this office could be another bedroom), along with the spacious kitchen with island overlooking the living room. Kitchen is a chef dream and even has a pot filler! There is a butlers pantry with sage green cabinets, extra sink, built in microwave, more countertop space and cabinets. All kitchen appliances are included. Lots of custom built cabinets are in the oversized laundry room that now opens up to the master closet! There is a large folding countertop space. Large windows stream in natural light as well as panoramic views of the lake. Upstairs you'll find a huge bonus room (could be another master suite and/or bedrooms option) along with 2 very generous sized bedrooms and full bath. The layout has been changed and now has a nook area perfect for reading or to put a desk, you choose! Enjoy the extra large custom built deck with brick surround and concrete patio area on the back of the home. Buyer has option to finish the basement which would bring total living square footage on this home to over 4000 square feet! All information deemed reliable but not guaranteed and may change without notice.
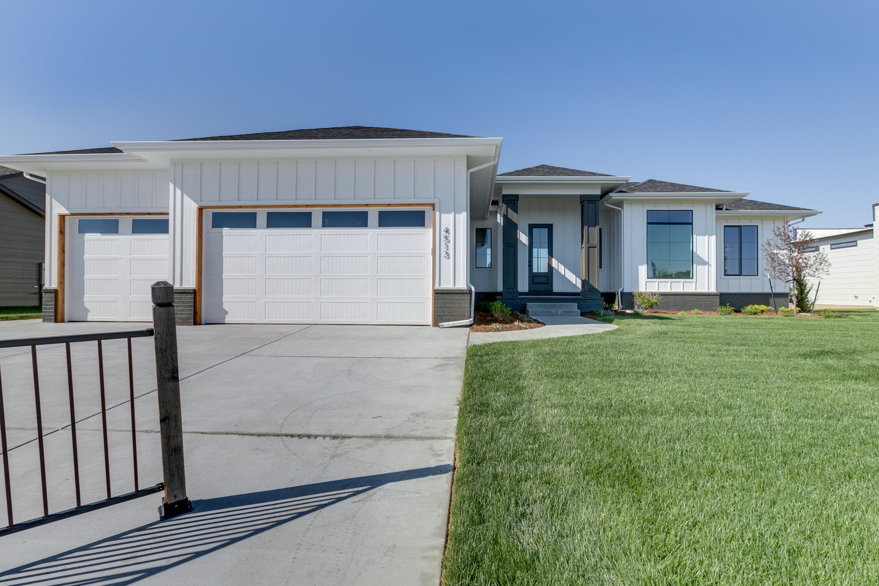
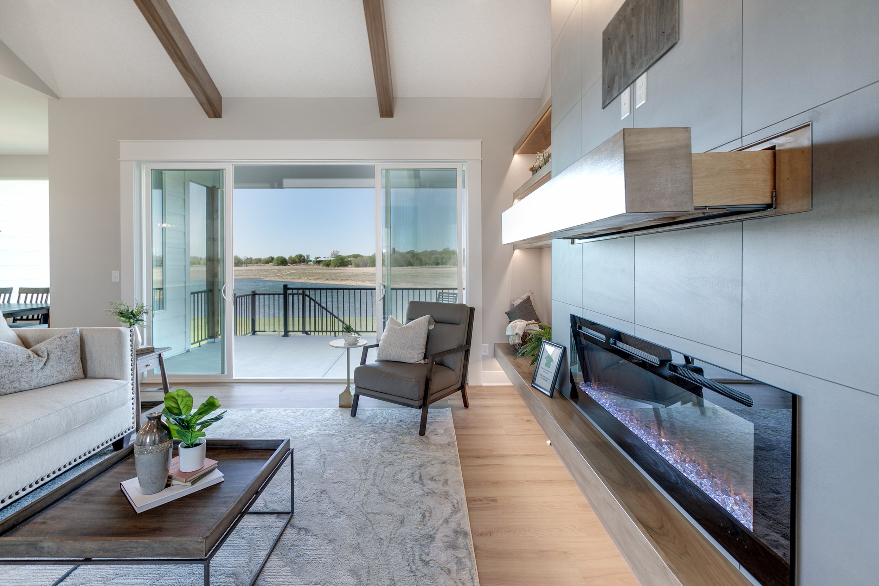
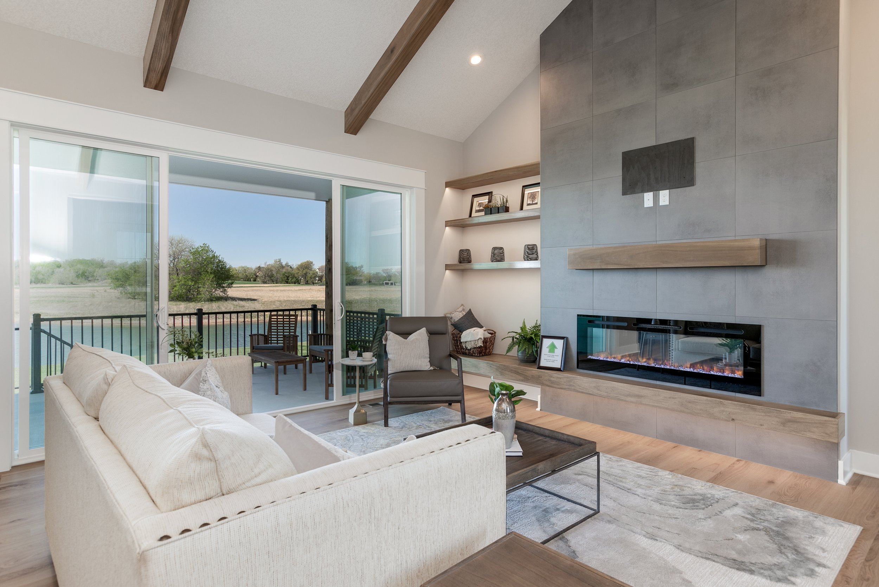
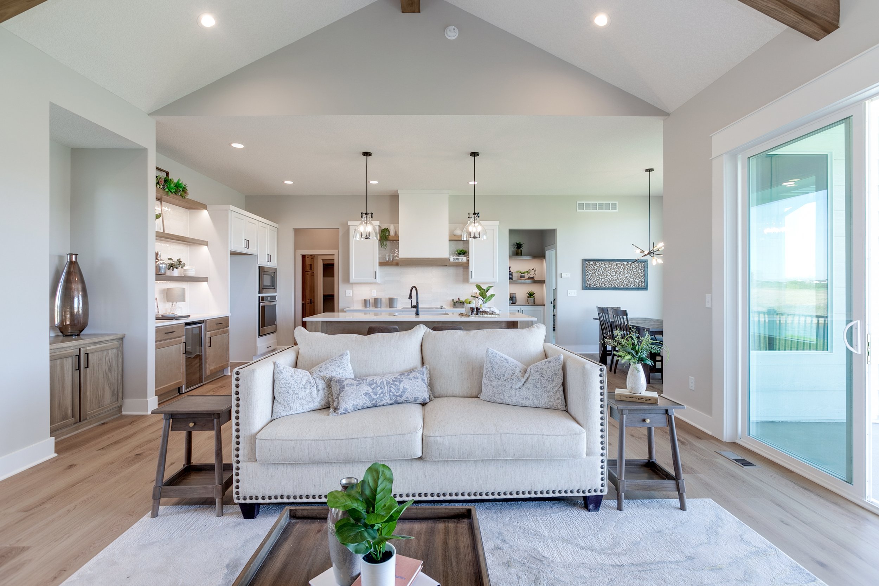
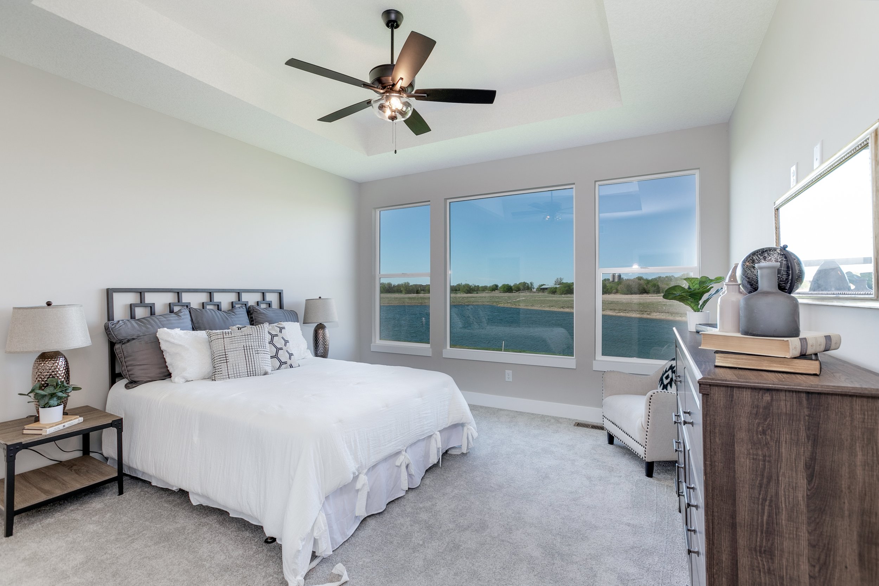
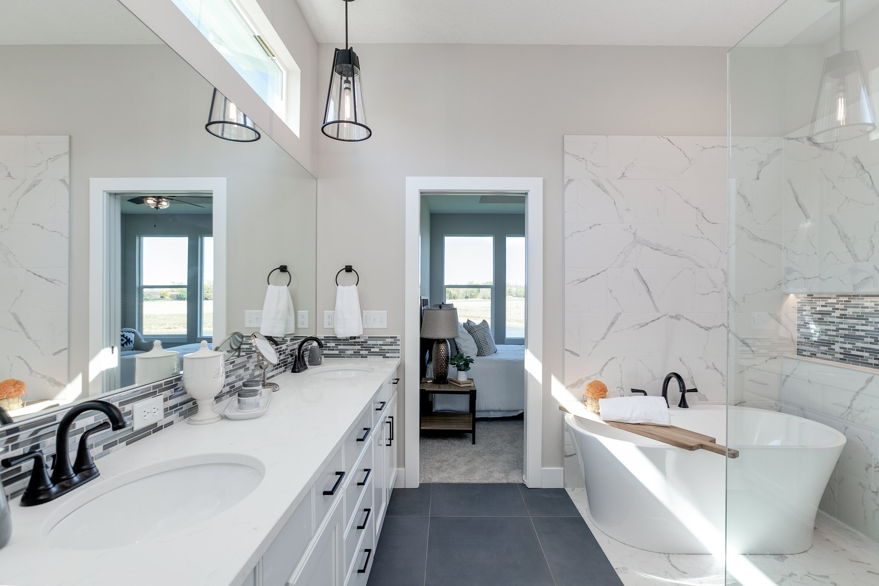
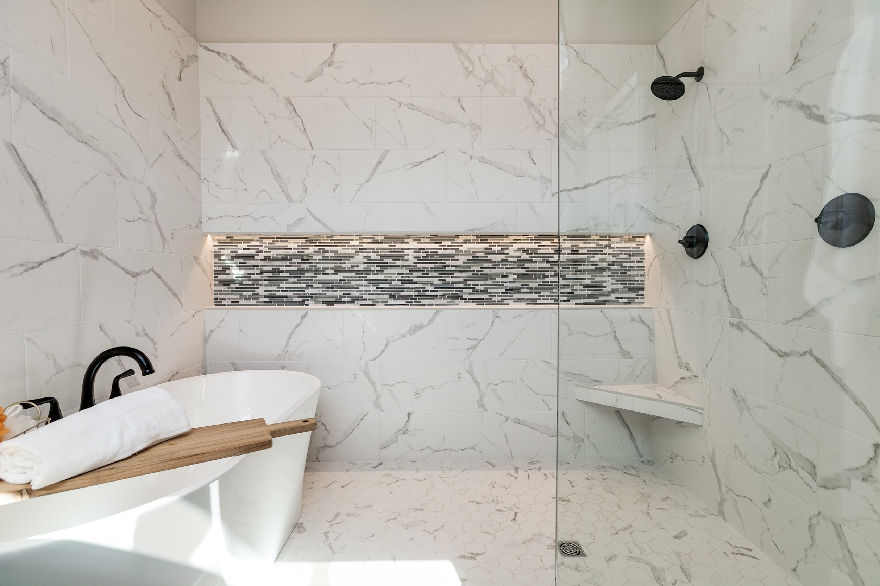
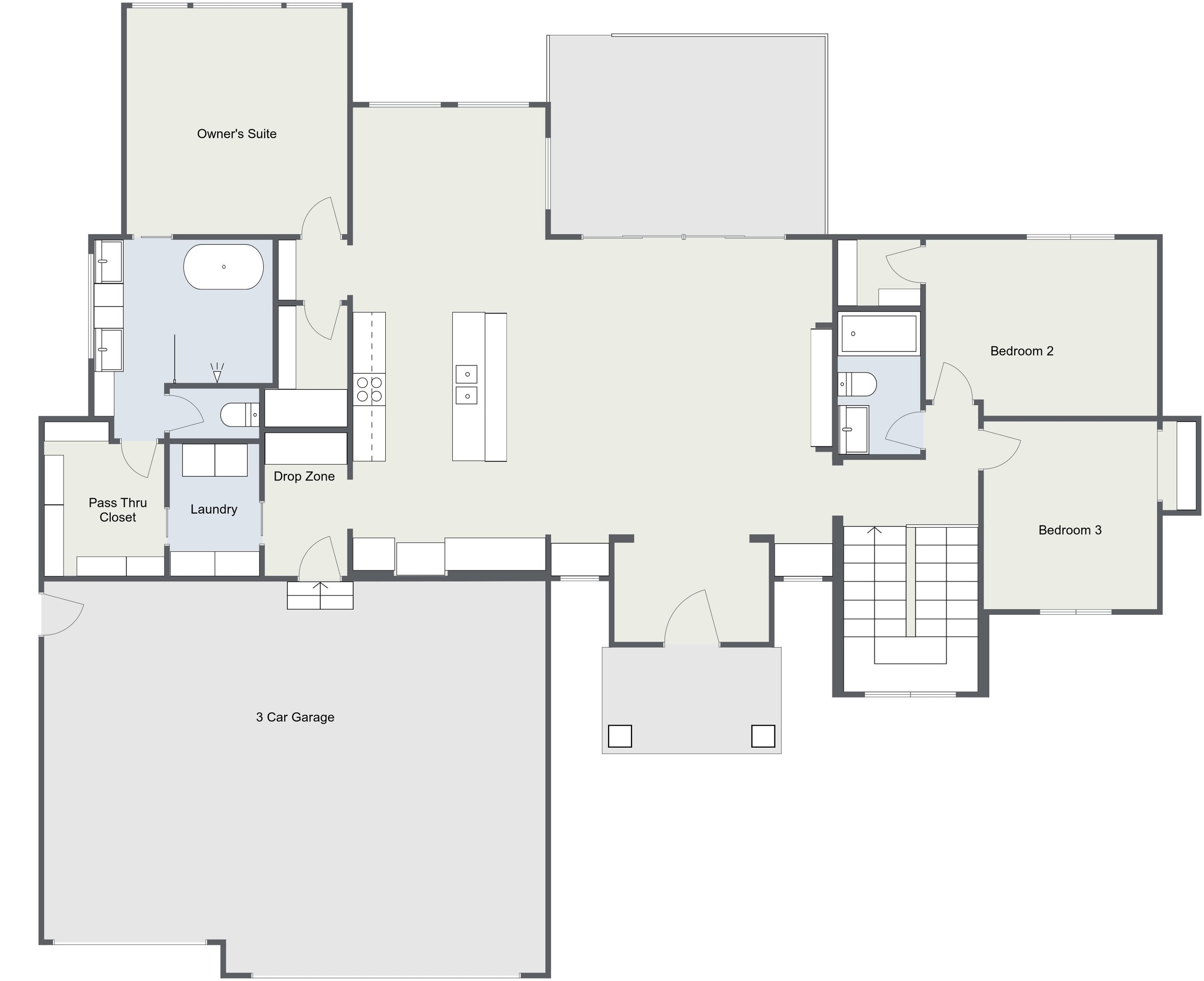
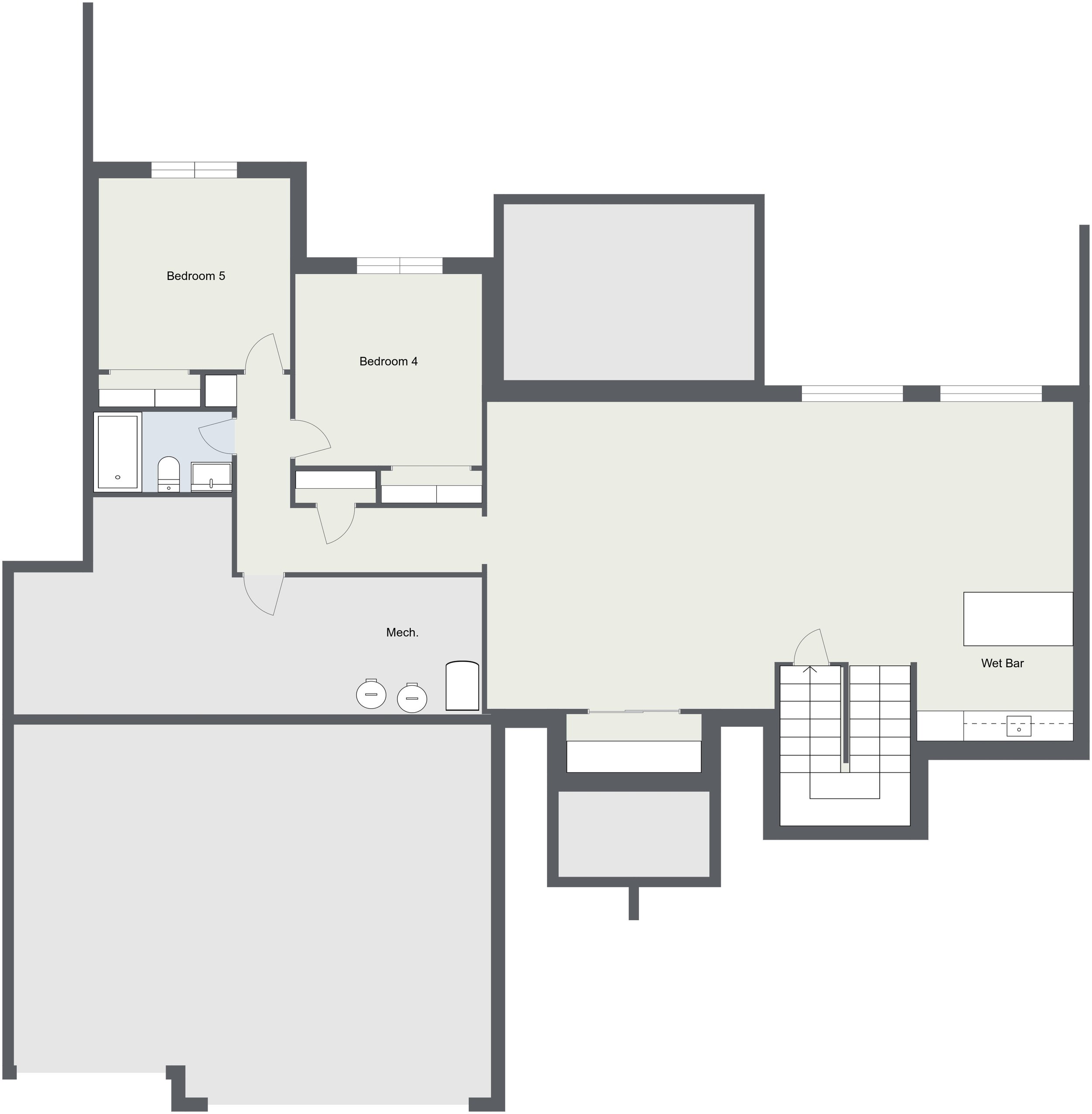
4513 N Bluestem, maize, KS, 67101
MLS: 622952
Year Built: 2023
Community: HENWICK
Bedrooms: 5
Total Baths: 3
Garage Size: 3 car garage
Above Grade Sq Ft: 1787
Below Grade Sq Ft: 1483 Finished
INFORMATION
New debut of the “Kenzie” plan in Henwick! You’ll love the noteworthy tower front porch entry and large windows. Open floor plan offers high beamed vaulted ceilings, large kitchen with floating shelves, side wine/coffee bar, and large pantry. Focal point slider opens out to raised concrete patio overlooking the lake. Lots of storage in this home including the hidden drawer in the mantel above the fireplace! Master retreat is a spa with wet room in bath, and spacious closet connects to laundry. This split bedroom plan houses 2 additional bedrooms on the other side of the home. Downstairs in finished basement you have an extremely large family/rec room with a wet bar with front island, and room for a full sized fridge! Bedrooms 4 and 5 are on one side with an additional bath that has sink separate from tub/shower, perfect for everyone getting ready at the same time. So much space and open living spaces, come tour today! Information deemed reliable but not guaranteed and may change without notice.
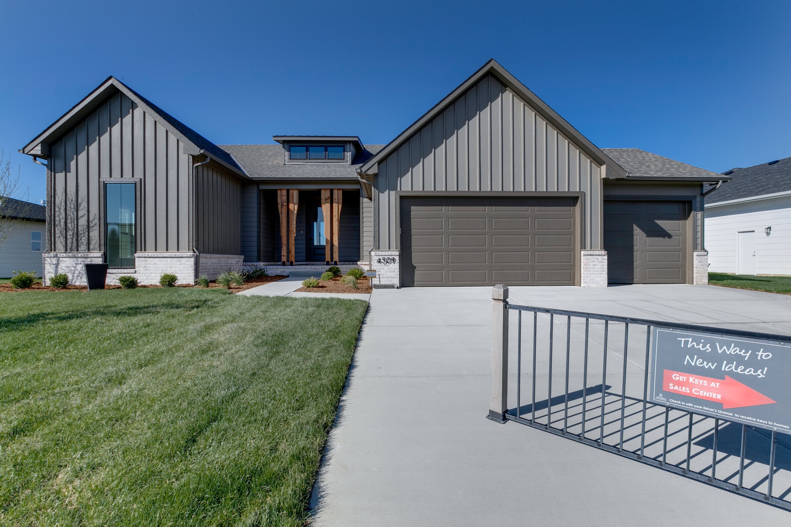
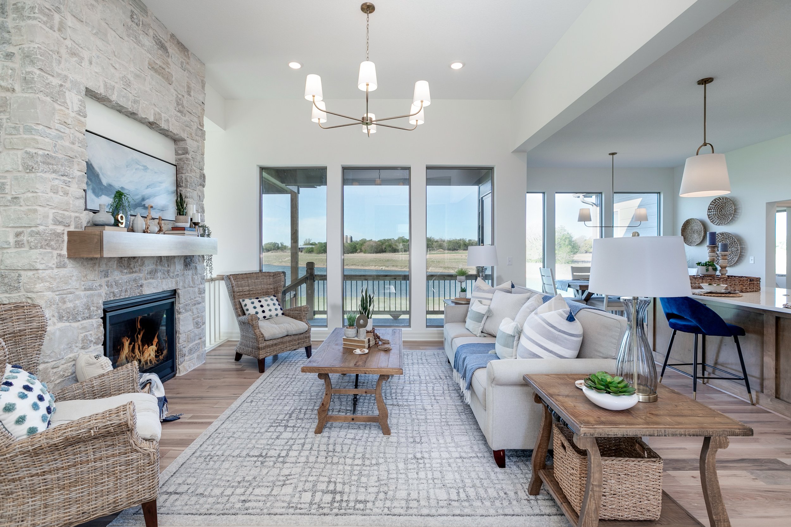
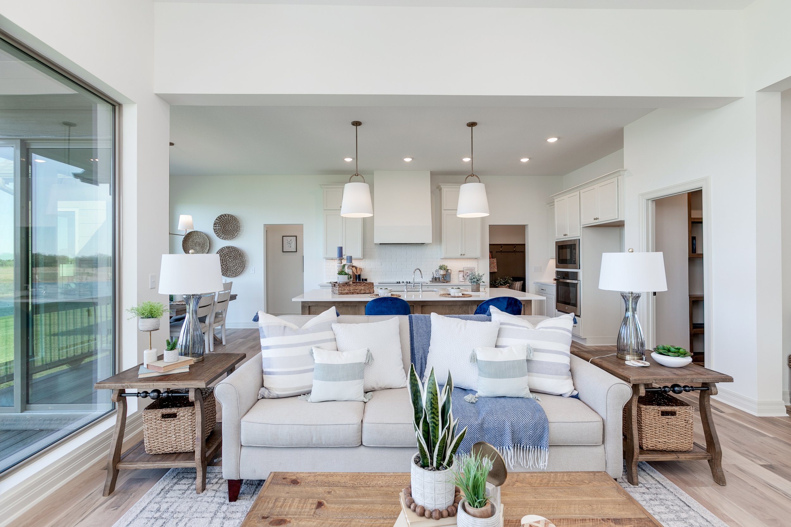
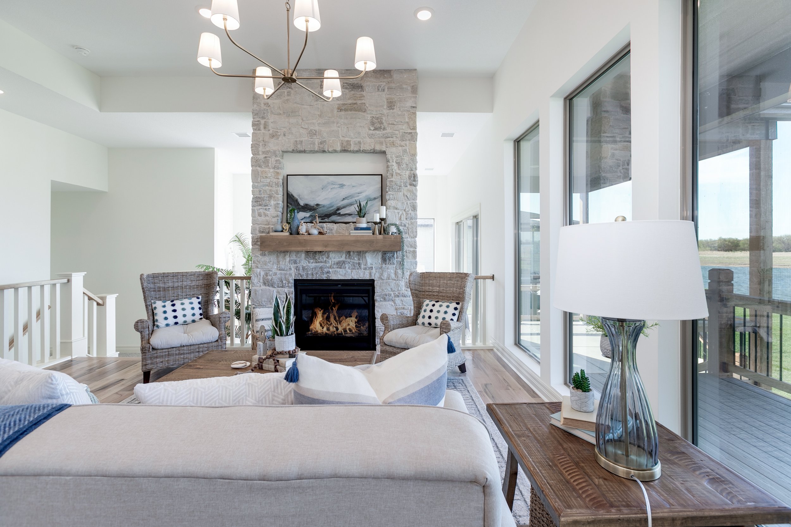
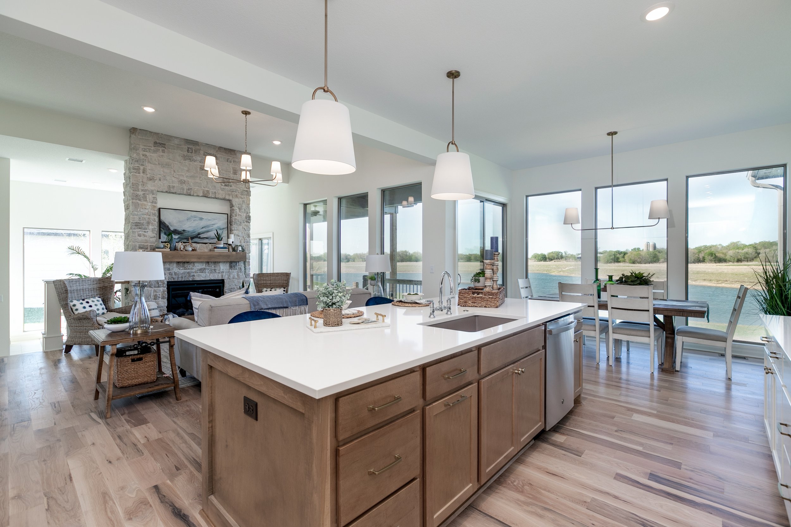
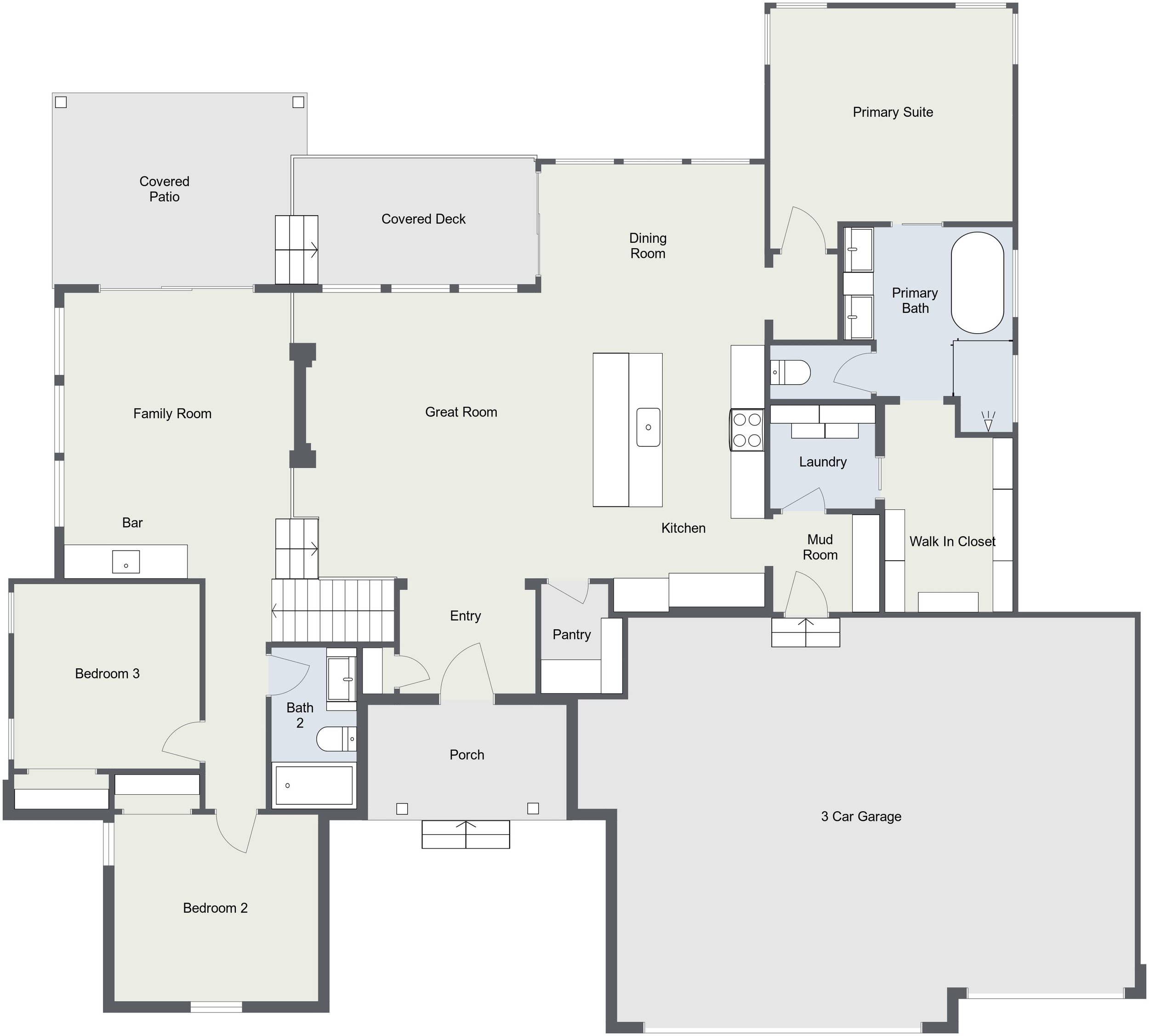
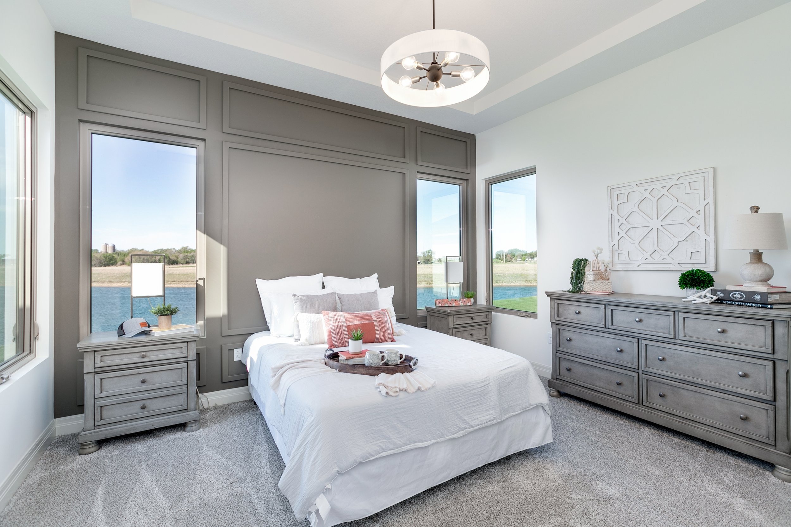
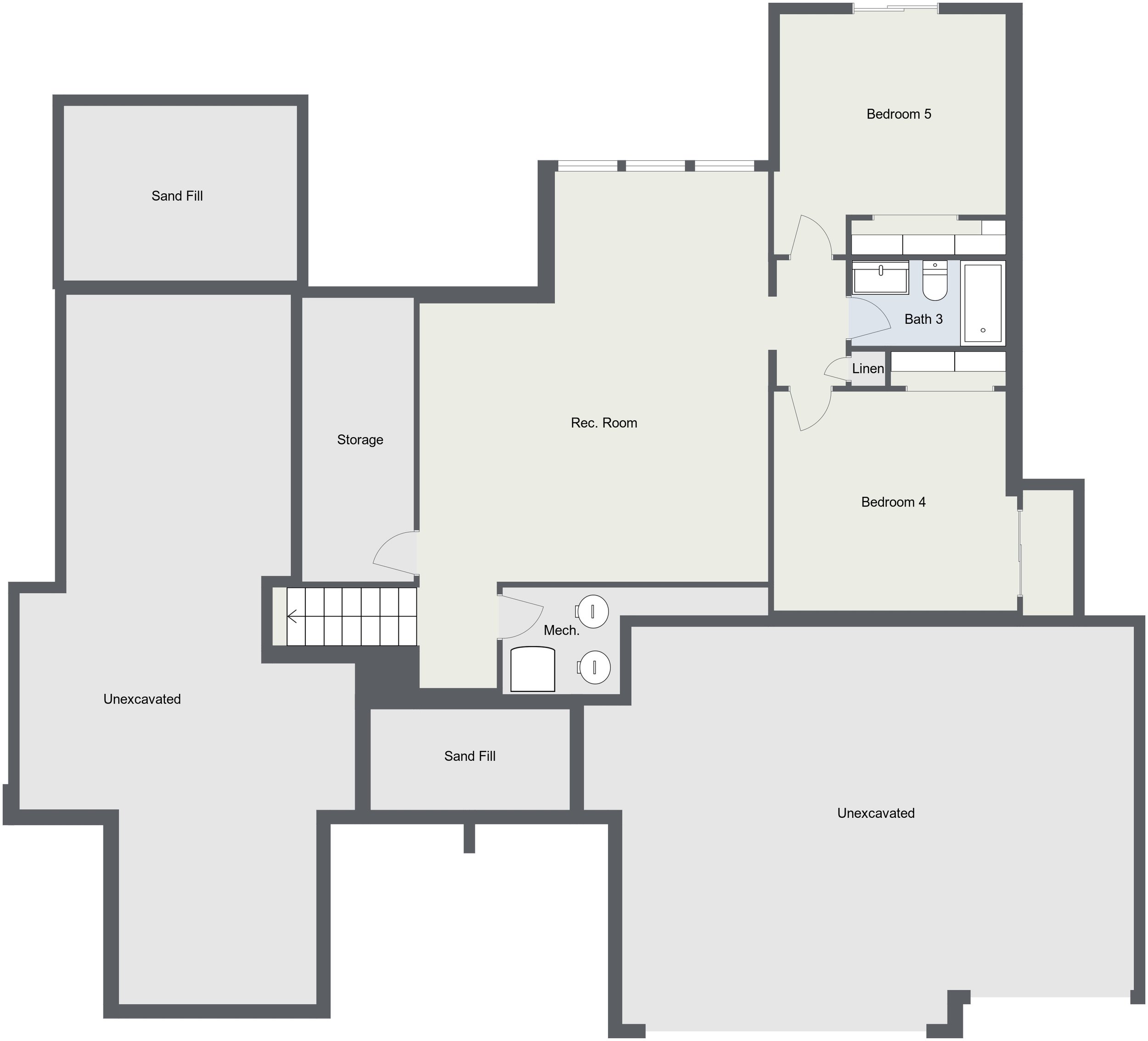
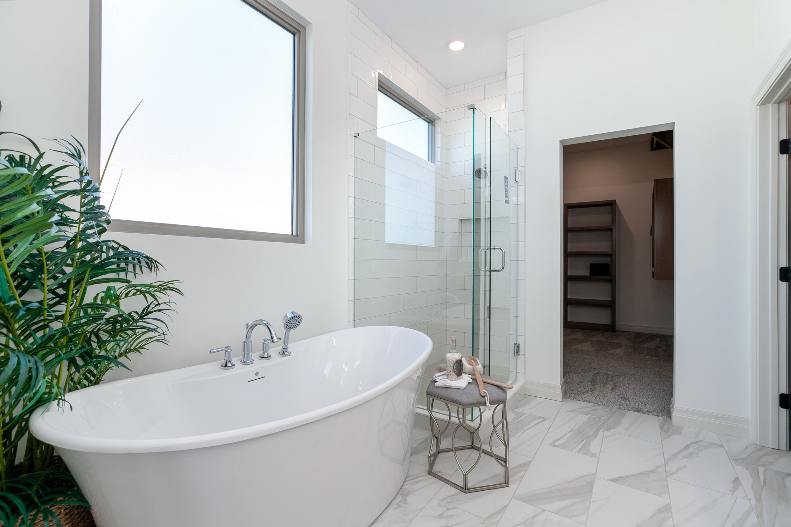
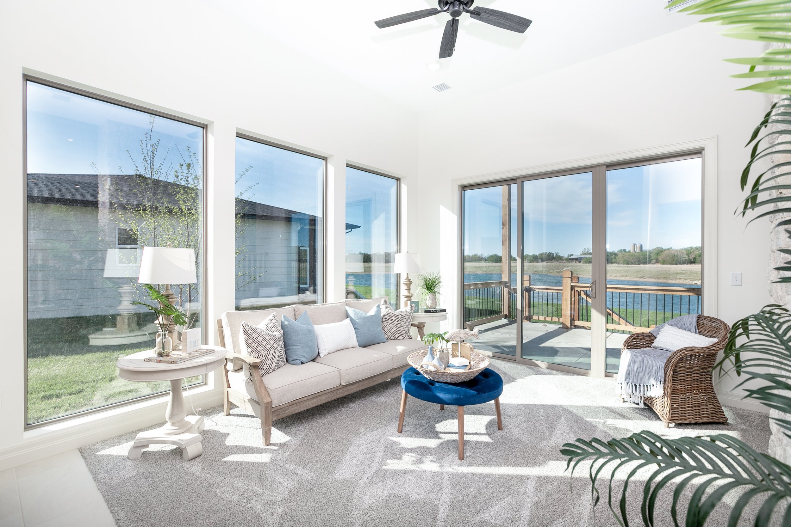
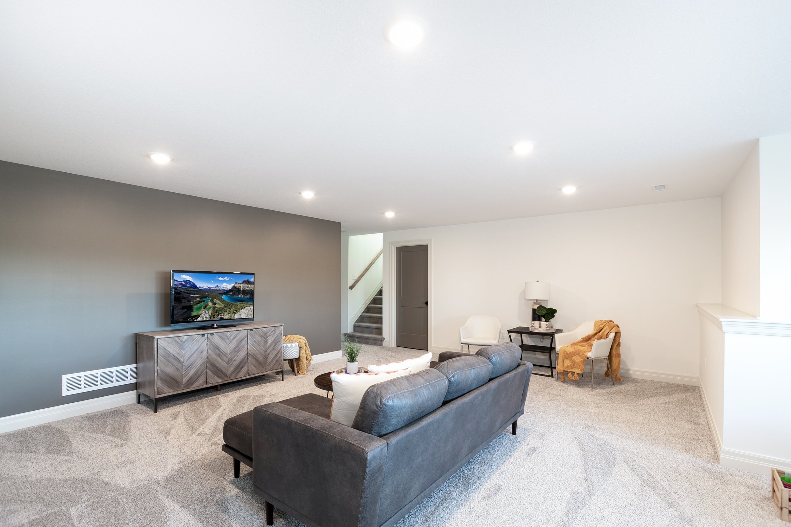
4509 N bluestem, maize, KS, 67101
MLS: 624057
Year Built: 2023
Community: HENWICK
Bedrooms: 5
Total Baths: 3
Garage Size: 3 car garage
Above Grade Sq Ft: 1910
Below Grade Sq Ft: 1002 Finished
INFORMATION
The truly spacious “Lakewood” flex plan by Robl Building Co has lots of curb appeal with dormer topped roof above the front door. Entry opens to a great room with 10’ ceilings, and has an additional main level family room with wet bar tucked to the side. Lots of floor to ceiling windows let you enjoy the lake views and natural light streaming in this home. Beautiful true hardwood floors found on main level. Stone wall separates great room and main level family room, and there is a hidden drawer in mantel on great room side. Kitchen has 8’ quartz topped island, walk in pantry, and tons of cabinets. Dining opens to large deck walkway that connects to the large covered concrete patio off the main level family room. Enjoy this family room with 12 ½’ ceilings, a linear fireplace, lots of windows, wet bar, and that slider opening to a covered concrete raised patio with steps leading to both the dining and back yard. Bedrooms 2, 3 and hall bath have 12 ½’ ceilings as well! The master suite has vestibule entry, connects to the laundry, has separate tub and shower, vaulted ceiling, built in cabinet for storage, and private water closet. Travel downstairs to find a family/rec room, 2 additional bedrooms, and bath. There is also a large storage room for convenience. Information deemed reliable but not guaranteed and may change without notice.
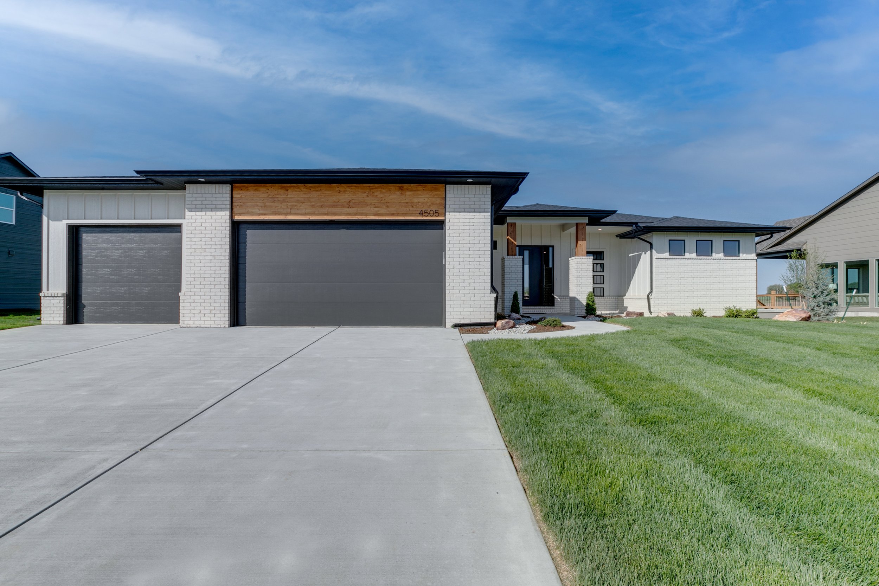
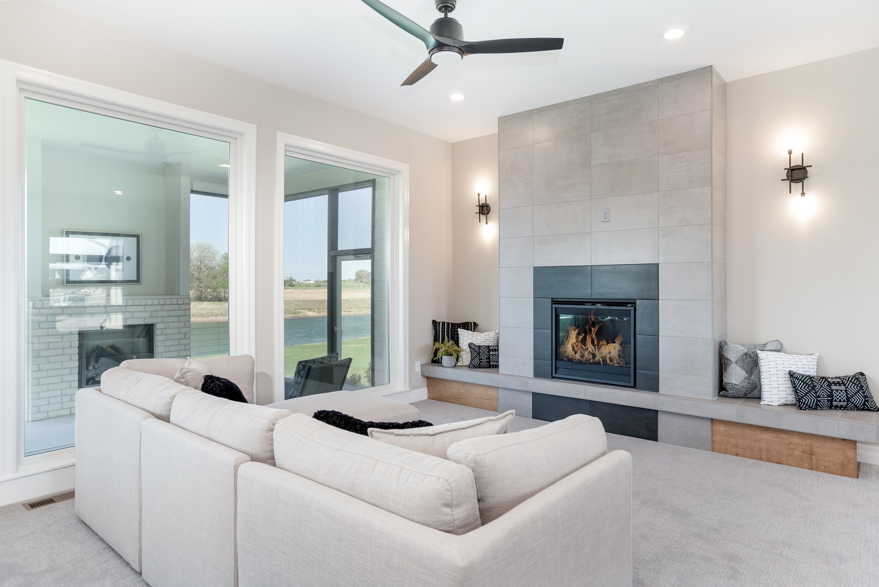
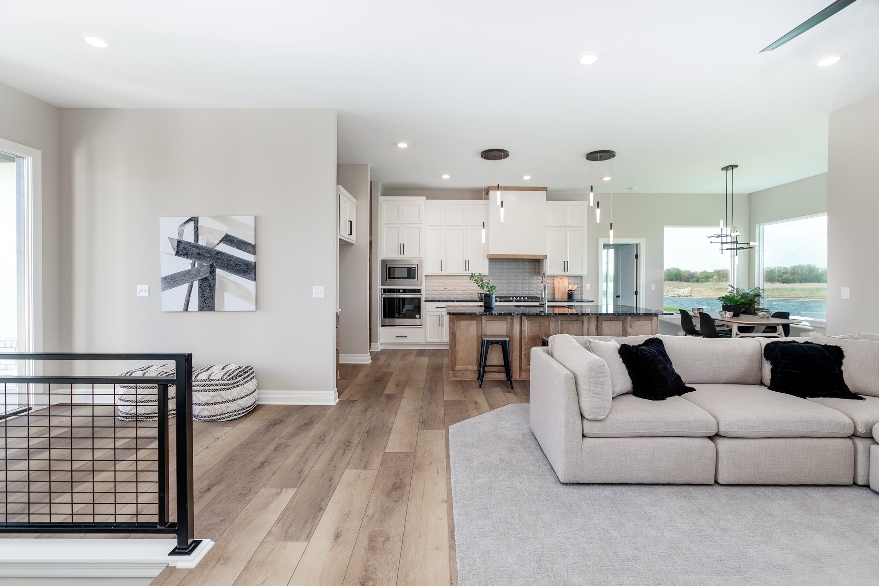
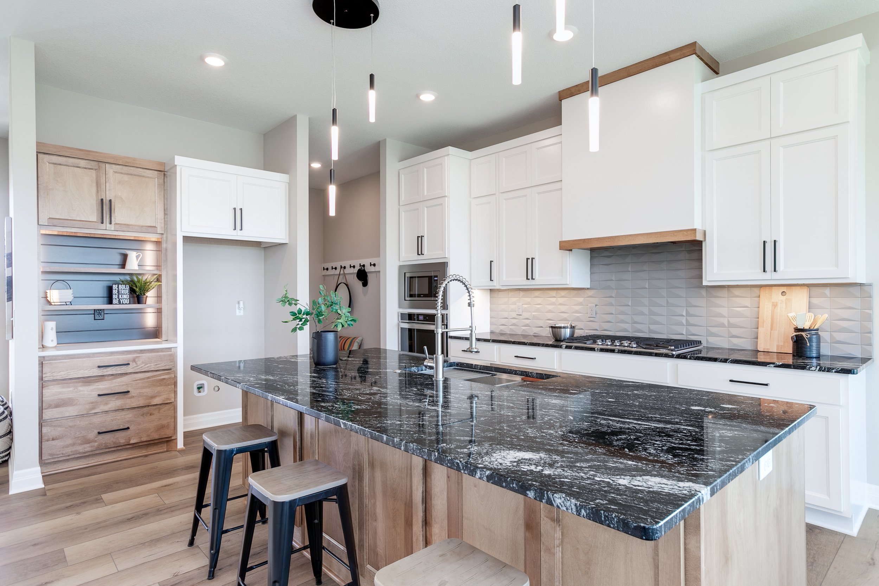
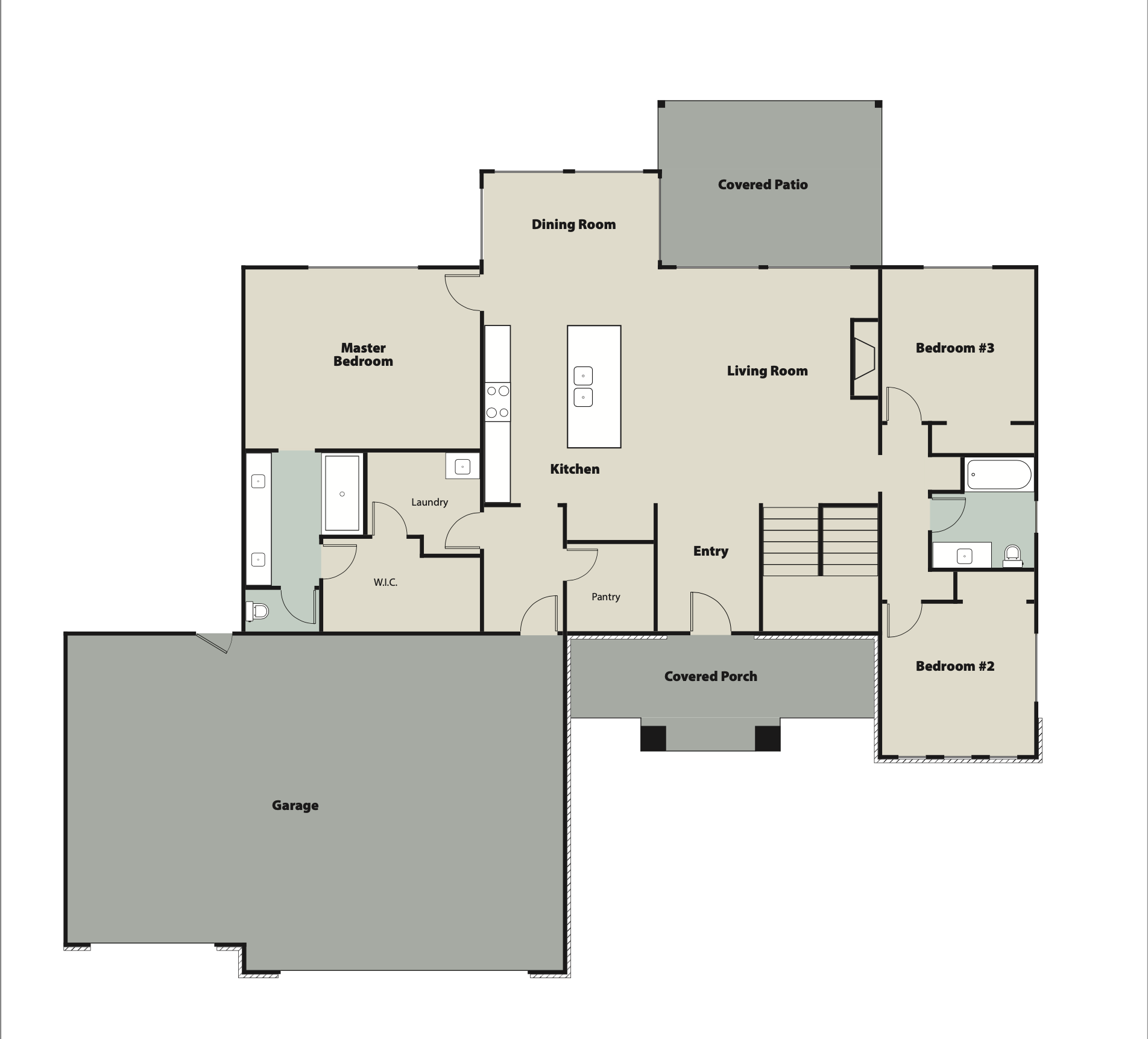
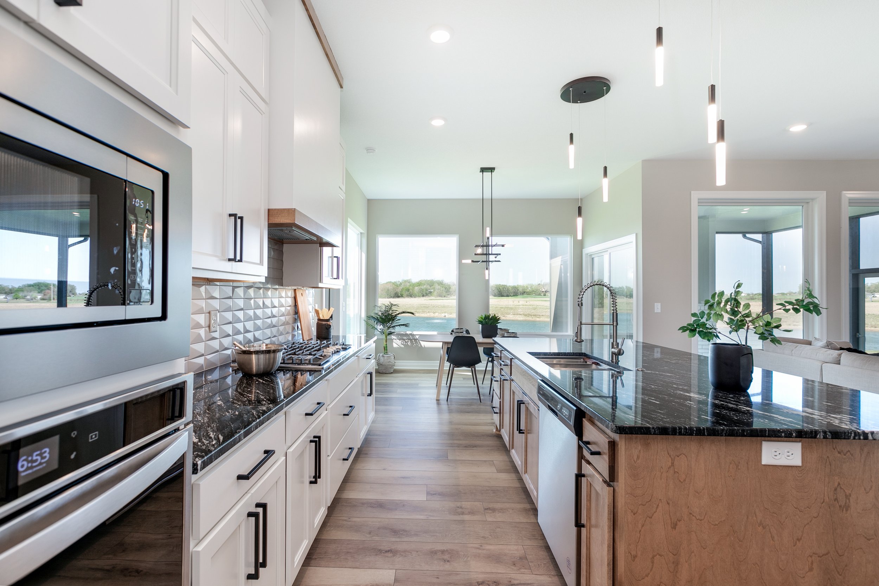
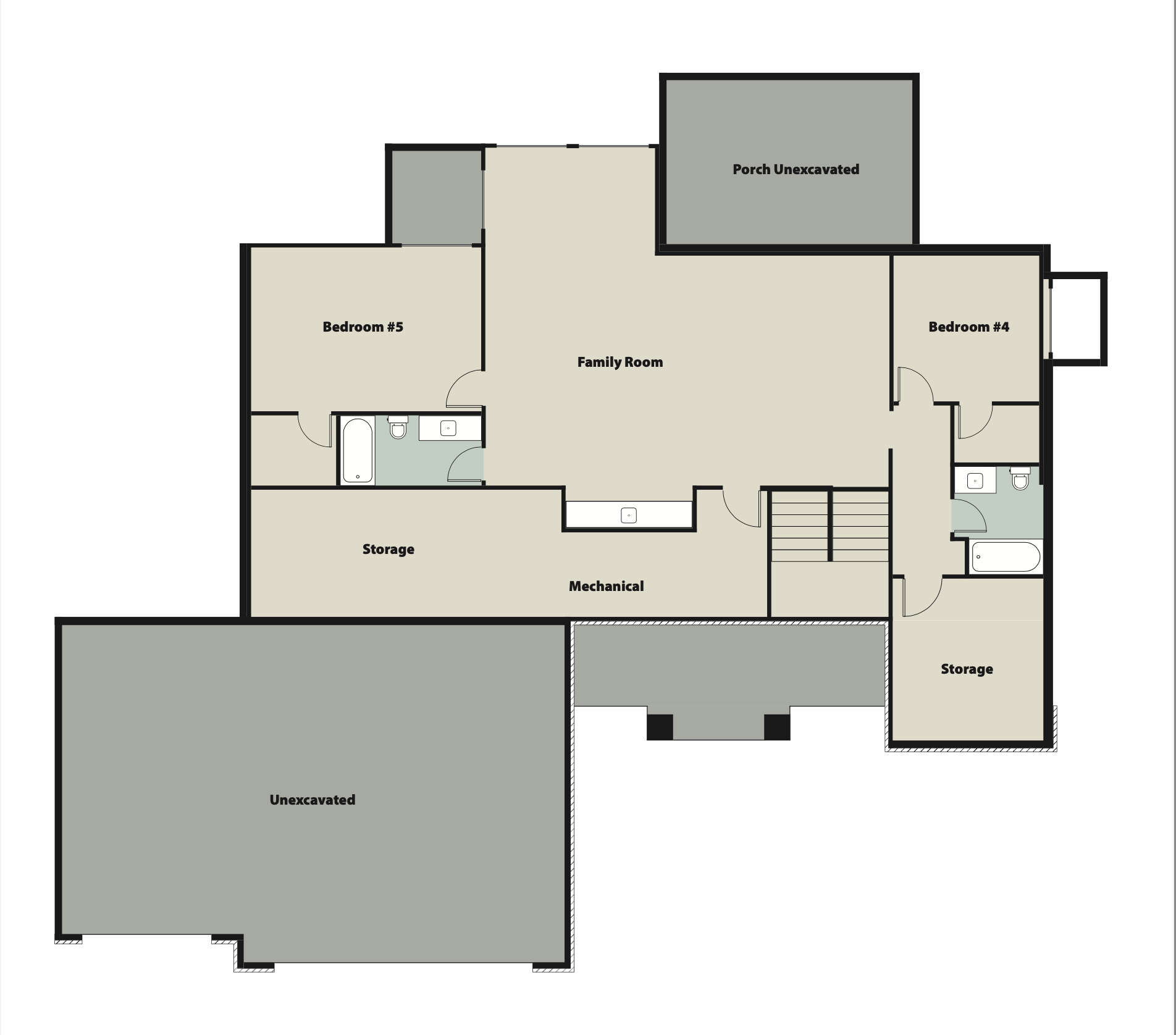
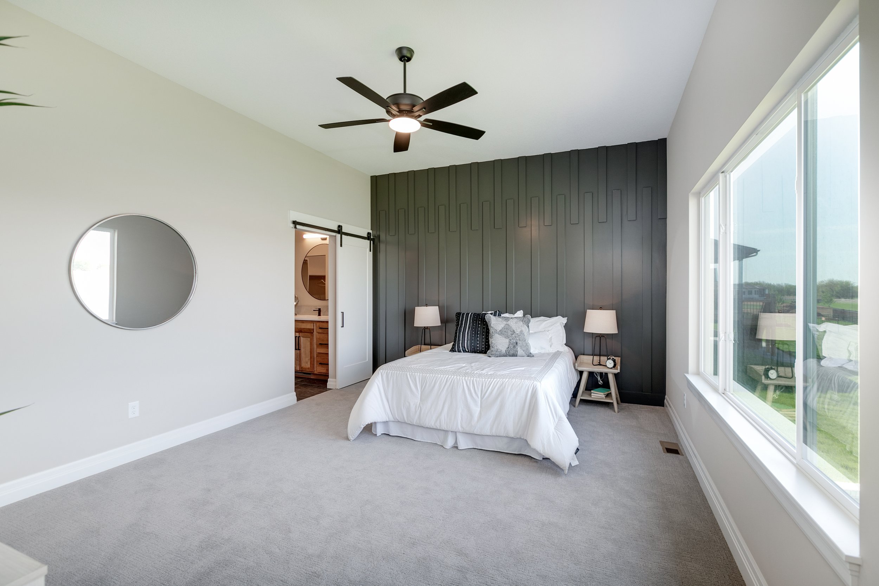
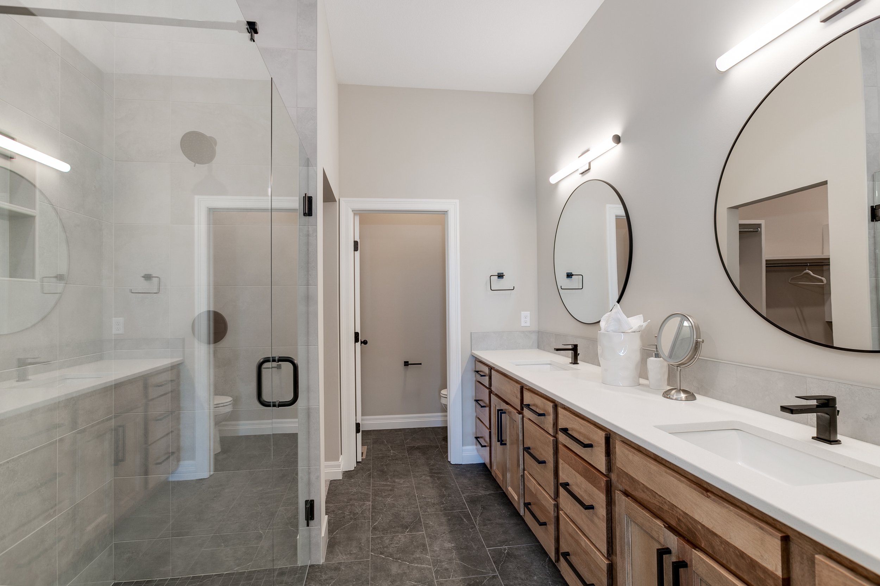
4505 N bluestem, maize, KS, 67101
MLS: 624003
Year Built: 2023
Community: HENWICK
Bedrooms: 3
Total Baths: 3
Garage Size: 3 car garage
Above Grade Sq Ft: 1766
Below Grade Sq Ft: 1168 Finished (this is family room and bath)
INFORMATION
The “Creekside” is a favorite modern style home that has been designed to have a minimal step entry. There is a relaxing screened in raised concrete patio with outdoor fireplace and granite countertop and storage. The inside of the home is breathtaking with a wide entry, metal railings to basement, and full tile wall fireplace in living. The kitchen island is large and you’ll love the extra storage beneath on both sides. Tranquil master suite with walk in tile shower, very spacious closet that connects to laundry. There is a finished family room with a walk up wet bar, & options for private baths next to both basement bedrooms! Information deemed reliable but not guaranteed and may change without notice.












